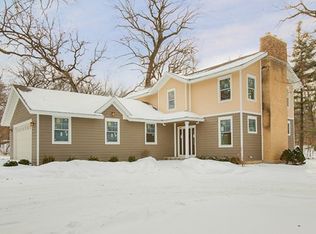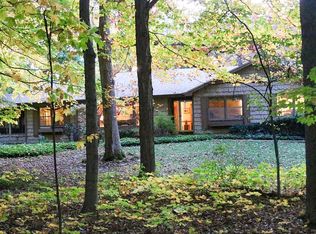Closed
$650,000
5N303 Crane Rd, St Charles, IL 60175
3beds
2,958sqft
Single Family Residence
Built in 1977
3.4 Acres Lot
$726,100 Zestimate®
$220/sqft
$5,009 Estimated rent
Home value
$726,100
$653,000 - $806,000
$5,009/mo
Zestimate® history
Loading...
Owner options
Explore your selling options
What's special
This is a STUNNING PIECE OF PROPERTY! This home is nestled on a generous 1.8-acre lot and is being sold with the adjacent 1.5-acre lot totaling 3.4 acres. This property has been professionally landscaped and features a 2900 square foot home with a gated entry, circular drive, and screened porch. Lot #8 is a 1.55 wooded lot, offering you both the opportunity to expand or the luxury of enjoying the wooded views. The 2-story home has an open and airy floorplan with three bedrooms, including a first-floor primary bedroom, 2.5 baths, vaulted ceilings throughout, a loft, an office/flex space, a basement, and a 2-plus car garage. Island kitchen with fireplace overlooks family room, spacious living room with a floor-to-ceiling brick fireplace, a large utility room, a third fireplace in the loft, and so much more. This home has a fantastic floorplan and many great features but requires some rehabbing. Being sold in AS-IS Condition. Terrific location and highly rated schools!
Zillow last checked: 8 hours ago
Listing updated: May 16, 2025 at 02:11am
Listing courtesy of:
Carrie Ramljak Ralls 847-364-6030,
Berkshire Hathaway HomeServices American Heritage,
Rosanna DeFrenza, CRB,GRI 847-529-8311,
Berkshire Hathaway HomeServices American Heritage
Bought with:
Laura Webb
Coldwell Banker Real Estate Group
Source: MRED as distributed by MLS GRID,MLS#: 12316096
Facts & features
Interior
Bedrooms & bathrooms
- Bedrooms: 3
- Bathrooms: 3
- Full bathrooms: 2
- 1/2 bathrooms: 1
Primary bedroom
- Features: Flooring (Hardwood), Bathroom (Full)
- Level: Main
- Area: 221 Square Feet
- Dimensions: 17X13
Bedroom 2
- Features: Flooring (Hardwood)
- Level: Second
- Area: 195 Square Feet
- Dimensions: 15X13
Bedroom 3
- Features: Flooring (Carpet)
- Level: Second
- Area: 143 Square Feet
- Dimensions: 13X11
Other
- Level: Second
- Area: 84 Square Feet
- Dimensions: 14X6
Dining room
- Features: Flooring (Hardwood), Window Treatments (Curtains/Drapes)
- Level: Main
- Area: 165 Square Feet
- Dimensions: 15X11
Family room
- Features: Flooring (Hardwood)
- Level: Main
- Area: 304 Square Feet
- Dimensions: 19X16
Foyer
- Level: Main
- Area: 210 Square Feet
- Dimensions: 15X14
Kitchen
- Features: Kitchen (Eating Area-Breakfast Bar, Island, Pantry-Closet), Flooring (Ceramic Tile)
- Level: Main
- Area: 176 Square Feet
- Dimensions: 16X11
Laundry
- Features: Flooring (Ceramic Tile)
- Level: Main
- Area: 154 Square Feet
- Dimensions: 14X11
Living room
- Features: Flooring (Carpet)
- Level: Main
- Area: 357 Square Feet
- Dimensions: 21X17
Loft
- Features: Flooring (Carpet)
- Level: Second
- Area: 450 Square Feet
- Dimensions: 25X18
Heating
- Natural Gas, Forced Air
Cooling
- Central Air
Appliances
- Laundry: Main Level, Gas Dryer Hookup, Sink
Features
- Cathedral Ceiling(s), 1st Floor Bedroom, 1st Floor Full Bath, Built-in Features, Bookcases, Open Floorplan, Separate Dining Room
- Flooring: Hardwood, Carpet, Wood
- Windows: Window Treatments, Drapes
- Basement: Unfinished,Crawl Space,Concrete,Partial
- Attic: Dormer,Finished
- Number of fireplaces: 3
- Fireplace features: Wood Burning, More than one, Family Room, Living Room, Loft
Interior area
- Total structure area: 3,730
- Total interior livable area: 2,958 sqft
Property
Parking
- Total spaces: 12
- Parking features: Asphalt, Garage Door Opener, On Site, Garage Owned, Attached, Driveway, Circular Driveway, Oversized, Owned, Garage
- Attached garage spaces: 2
- Has uncovered spaces: Yes
Accessibility
- Accessibility features: No Disability Access
Features
- Stories: 2
- Patio & porch: Deck, Porch
Lot
- Size: 3.40 Acres
- Dimensions: 510X300X451X305
- Features: Landscaped, Mature Trees
Details
- Additional parcels included: 0917402004
- Parcel number: 0917402003
- Special conditions: None
Construction
Type & style
- Home type: SingleFamily
- Architectural style: Tudor
- Property subtype: Single Family Residence
Materials
- Cedar
- Foundation: Concrete Perimeter
- Roof: Asphalt
Condition
- New construction: No
- Year built: 1977
Utilities & green energy
- Sewer: Septic Tank
- Water: Well
Community & neighborhood
Community
- Community features: Park, Tennis Court(s), Lake, Street Paved
Location
- Region: St Charles
- Subdivision: Baker Acres
HOA & financial
HOA
- Services included: None
Other
Other facts
- Listing terms: Cash
- Ownership: Fee Simple
Price history
| Date | Event | Price |
|---|---|---|
| 5/14/2025 | Sold | $650,000+8.4%$220/sqft |
Source: | ||
| 3/23/2025 | Contingent | $599,900$203/sqft |
Source: | ||
| 3/20/2025 | Listed for sale | $599,900$203/sqft |
Source: | ||
Public tax history
| Year | Property taxes | Tax assessment |
|---|---|---|
| 2024 | $12,196 -6.3% | $188,271 +0.3% |
| 2023 | $13,011 -1.2% | $187,669 +2.5% |
| 2022 | $13,170 +6.2% | $183,172 +4.9% |
Find assessor info on the county website
Neighborhood: 60175
Nearby schools
GreatSchools rating
- 10/10Ferson Creek SchoolGrades: PK-5Distance: 1 mi
- 9/10Thompson Middle SchoolGrades: 6-8Distance: 2.7 mi
- 8/10St Charles North High SchoolGrades: 9-12Distance: 1.4 mi
Schools provided by the listing agent
- Elementary: Ferson Creek Elementary School
- Middle: Thompson Middle School
- High: St Charles North High School
- District: 303
Source: MRED as distributed by MLS GRID. This data may not be complete. We recommend contacting the local school district to confirm school assignments for this home.
Get a cash offer in 3 minutes
Find out how much your home could sell for in as little as 3 minutes with a no-obligation cash offer.
Estimated market value$726,100
Get a cash offer in 3 minutes
Find out how much your home could sell for in as little as 3 minutes with a no-obligation cash offer.
Estimated market value
$726,100

