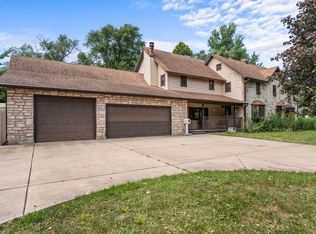Closed
$570,000
5N470 Central Rd, Itasca, IL 60143
4beds
2,695sqft
Single Family Residence
Built in 1952
1.84 Acres Lot
$636,700 Zestimate®
$212/sqft
$3,978 Estimated rent
Home value
$636,700
$605,000 - $681,000
$3,978/mo
Zestimate® history
Loading...
Owner options
Explore your selling options
What's special
This charming raised ranch sits on a beautiful and secluded self-contained property in unincorporated Itasca! Nearly 2 acres with plenty of nature surrounding, this property comes with grandfathered horse privileges and a horse barn. It sits on a quiet country setting street, close to 3 nature parks within a 1 mile radius, interstate tollway access, nearby restaurants and various grocery stores. The main level features a wood burning stove, 3 nice sized bedrooms, a full and extra half bath. The finished lower level features a fireplace, bedroom, full bath, storage area and laundry room. Outside you'll find a composite deck and porch overlooking the yard with wrought iron fence and mature trees. A huge barn with hale loft, a baseball diamond, fire pit, storage shed and garden are all impeccable features hard to find so close to the city! Property sold as-is and won't last long!
Zillow last checked: 8 hours ago
Listing updated: February 07, 2024 at 12:00am
Listing courtesy of:
Leeann Bluske 224-881-4044,
LK Bluske
Bought with:
Non Member
NON MEMBER
Source: MRED as distributed by MLS GRID,MLS#: 11866449
Facts & features
Interior
Bedrooms & bathrooms
- Bedrooms: 4
- Bathrooms: 3
- Full bathrooms: 2
- 1/2 bathrooms: 1
Primary bedroom
- Features: Flooring (Wood Laminate)
- Level: Main
- Area: 168 Square Feet
- Dimensions: 14X12
Bedroom 2
- Level: Main
- Area: 108 Square Feet
- Dimensions: 12X9
Bedroom 3
- Level: Main
- Area: 130 Square Feet
- Dimensions: 10X13
Bedroom 4
- Level: Basement
- Area: 238 Square Feet
- Dimensions: 17X14
Dining room
- Features: Flooring (Wood Laminate)
- Level: Main
- Area: 96 Square Feet
- Dimensions: 8X12
Family room
- Level: Basement
- Area: 476 Square Feet
- Dimensions: 34X14
Kitchen
- Features: Flooring (Wood Laminate)
- Level: Main
- Area: 168 Square Feet
- Dimensions: 14X12
Laundry
- Level: Basement
- Area: 126 Square Feet
- Dimensions: 18X7
Living room
- Features: Flooring (Carpet)
- Level: Main
- Area: 323 Square Feet
- Dimensions: 19X17
Mud room
- Level: Main
- Area: 169 Square Feet
- Dimensions: 13X13
Storage
- Level: Basement
- Area: 224 Square Feet
- Dimensions: 14X16
Heating
- Natural Gas
Cooling
- Central Air
Features
- Basement: Finished,Full
- Number of fireplaces: 1
- Fireplace features: Basement
Interior area
- Total structure area: 2,695
- Total interior livable area: 2,695 sqft
Property
Parking
- Total spaces: 10
- Parking features: Garage Door Opener, Garage, On Site, Garage Owned, Attached, Detached, Owned
- Attached garage spaces: 5
- Has uncovered spaces: Yes
Accessibility
- Accessibility features: No Disability Access
Features
- Stories: 1
- Patio & porch: Deck
Lot
- Size: 1.84 Acres
- Dimensions: 200X400
- Features: Wooded, Mature Trees, Backs to Trees/Woods
Details
- Additional structures: Barn(s), Outbuilding, Storage
- Parcel number: 0318101010
- Special conditions: None
Construction
Type & style
- Home type: SingleFamily
- Architectural style: Ranch
- Property subtype: Single Family Residence
Materials
- Wood Siding
Condition
- New construction: No
- Year built: 1952
Utilities & green energy
- Sewer: Septic Tank
- Water: Well
Community & neighborhood
Location
- Region: Itasca
Other
Other facts
- Listing terms: Cash
- Ownership: Fee Simple
Price history
| Date | Event | Price |
|---|---|---|
| 2/5/2024 | Sold | $570,000$212/sqft |
Source: | ||
| 8/30/2023 | Pending sale | $570,000$212/sqft |
Source: | ||
| 8/22/2023 | Price change | $570,000-4.2%$212/sqft |
Source: | ||
| 7/20/2023 | Listed for sale | $595,000+95.1%$221/sqft |
Source: Owner Report a problem | ||
| 10/22/2002 | Sold | $305,000+34.4%$113/sqft |
Source: Public Record Report a problem | ||
Public tax history
| Year | Property taxes | Tax assessment |
|---|---|---|
| 2024 | -- | $198,665 +8.8% |
| 2023 | $11,602 +4.8% | $182,630 +4.5% |
| 2022 | $11,068 +4.9% | $174,710 +4.4% |
Find assessor info on the county website
Neighborhood: 60143
Nearby schools
GreatSchools rating
- NARaymond Benson Primary SchoolGrades: PK-2Distance: 1.2 mi
- 10/10F E Peacock Middle SchoolGrades: 6-8Distance: 1.6 mi
- 8/10Lake Park High SchoolGrades: 9-12Distance: 3.5 mi
Schools provided by the listing agent
- Elementary: Elmer H Franzen Intermediate Sch
- Middle: F E Peacock Middle School
- High: Lake Park High School
- District: 10
Source: MRED as distributed by MLS GRID. This data may not be complete. We recommend contacting the local school district to confirm school assignments for this home.

Get pre-qualified for a loan
At Zillow Home Loans, we can pre-qualify you in as little as 5 minutes with no impact to your credit score.An equal housing lender. NMLS #10287.
