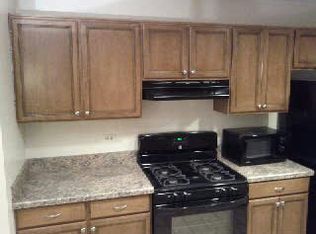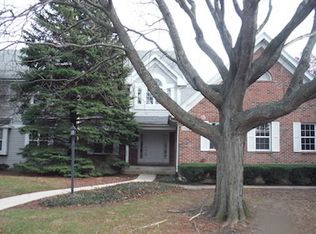Closed
$25,500
5S455 Scots Dr #8G, Naperville, IL 60563
2beds
1,353sqft
Condominium, Single Family Residence
Built in 1990
-- sqft lot
$291,000 Zestimate®
$19/sqft
$2,340 Estimated rent
Home value
$291,000
$271,000 - $308,000
$2,340/mo
Zestimate® history
Loading...
Owner options
Explore your selling options
What's special
BEAUTIFUL JASMINE MODEL (END UNIT) 2 BEDROOM AND 2 FULL BATHS AND A BASEMENT. MOVE IN CONDITION. VAULTED CEILINGS. UPGRADED CARPETING THRUOUT (April 2023), FRESHLY PAINTED INTERIOR (MARCH 2023) EURO STYLE CABINETS. CERAMIC TILE IN KITCHEN AND BATHS. KITCHEN PANTRY CABINET WITH ROLL OUT SHELVES. LARGE MASTER BEDROOM SUITE WITH DOUBLE WHIRLPOOL & SEPARATE SHOWER. LARGE LOFT. SIX PANEL DOORS. WHITE TRIM & RAILINGS. FIREPLACE IN LIVING ROOM. ONE CAR ATTACHED GARAGE. UNIT IS LOCATED UPSTAIRS TO THE LEFT AND IS VACANT.
Zillow last checked: 8 hours ago
Listing updated: April 14, 2023 at 10:18am
Listing courtesy of:
Steve Johnstone, CNC,CRS,GRI 630-441-2684,
Keller Williams Infinity
Bought with:
Sanjay Marathe
Keller Williams Infinity
Source: MRED as distributed by MLS GRID,MLS#: 11750191
Facts & features
Interior
Bedrooms & bathrooms
- Bedrooms: 2
- Bathrooms: 2
- Full bathrooms: 2
Primary bedroom
- Features: Flooring (Carpet), Bathroom (Full, Whirlpool & Sep Shwr)
- Level: Second
- Area: 240 Square Feet
- Dimensions: 16X15
Bedroom 2
- Features: Flooring (Carpet)
- Level: Second
- Area: 121 Square Feet
- Dimensions: 11X11
Dining room
- Features: Flooring (Carpet)
- Level: Second
- Area: 99 Square Feet
- Dimensions: 11X9
Kitchen
- Features: Kitchen (Eating Area-Breakfast Bar), Flooring (Ceramic Tile)
- Level: Second
- Area: 99 Square Feet
- Dimensions: 11X9
Laundry
- Level: Second
- Area: 30 Square Feet
- Dimensions: 6X5
Living room
- Features: Flooring (Carpet)
- Level: Second
- Area: 286 Square Feet
- Dimensions: 22X13
Loft
- Features: Flooring (Wood Laminate)
- Level: Third
- Area: 140 Square Feet
- Dimensions: 14X10
Heating
- Natural Gas, Forced Air
Cooling
- Central Air
Appliances
- Included: Range, Dishwasher, Refrigerator, Disposal, Range Hood
- Laundry: Washer Hookup, In Unit
Features
- Cathedral Ceiling(s), Storage
- Windows: Screens, Drapes
- Basement: Unfinished,Full
- Number of fireplaces: 1
- Fireplace features: Wood Burning, Gas Starter, Living Room
- Common walls with other units/homes: End Unit
Interior area
- Total structure area: 0
- Total interior livable area: 1,353 sqft
Property
Parking
- Total spaces: 1
- Parking features: Asphalt, Garage Door Opener, On Site, Attached, Garage
- Attached garage spaces: 1
- Has uncovered spaces: Yes
Accessibility
- Accessibility features: No Disability Access
Features
- Exterior features: Balcony
Lot
- Size: 4.70 Acres
Details
- Parcel number: 0709416019
- Special conditions: None
- Other equipment: TV-Cable, Intercom, Sump Pump
Construction
Type & style
- Home type: Condo
- Property subtype: Condominium, Single Family Residence
Materials
- Brick, Clad Trim
- Foundation: Concrete Perimeter
- Roof: Asphalt
Condition
- New construction: No
- Year built: 1990
Details
- Builder model: JASMINE
Utilities & green energy
- Electric: Circuit Breakers
- Sewer: Public Sewer, Storm Sewer
- Water: Lake Michigan
Community & neighborhood
Security
- Security features: Security System, Fire Sprinkler System, Carbon Monoxide Detector(s)
Location
- Region: Naperville
- Subdivision: Willowbend
HOA & financial
HOA
- Has HOA: Yes
- HOA fee: $350 monthly
- Services included: Lawn Care, Scavenger, Snow Removal
Other
Other facts
- Listing terms: Cash
- Ownership: Fee Simple w/ HO Assn.
Price history
| Date | Event | Price |
|---|---|---|
| 9/26/2025 | Listing removed | $2,100$2/sqft |
Source: MRED as distributed by MLS GRID #12447482 Report a problem | ||
| 9/10/2025 | Listed for rent | $2,100$2/sqft |
Source: MRED as distributed by MLS GRID #12447482 Report a problem | ||
| 8/10/2023 | Listing removed | -- |
Source: Zillow Rentals Report a problem | ||
| 8/6/2023 | Sold | $25,500-88.7%$19/sqft |
Source: Agent Provided Report a problem | ||
| 7/27/2023 | Listed for rent | $2,100$2/sqft |
Source: Zillow Rentals Report a problem | ||
Public tax history
| Year | Property taxes | Tax assessment |
|---|---|---|
| 2024 | $4,186 +18.1% | $73,919 +11.3% |
| 2023 | $3,546 +1.1% | $66,420 +6.2% |
| 2022 | $3,507 +3.9% | $62,560 +3.7% |
Find assessor info on the county website
Neighborhood: Scots Plains
Nearby schools
GreatSchools rating
- 3/10Longwood Elementary SchoolGrades: K-5Distance: 0.3 mi
- 7/10Thayer J Hill Middle SchoolGrades: 6-8Distance: 0.4 mi
- 10/10Metea Valley High SchoolGrades: 9-12Distance: 1.7 mi
Schools provided by the listing agent
- Elementary: Longwood Elementary School
- Middle: Hill Middle School
- High: Metea Valley High School
- District: 204
Source: MRED as distributed by MLS GRID. This data may not be complete. We recommend contacting the local school district to confirm school assignments for this home.
Sell for more on Zillow
Get a free Zillow Showcase℠ listing and you could sell for .
$291,000
2% more+ $5,820
With Zillow Showcase(estimated)
$296,820
