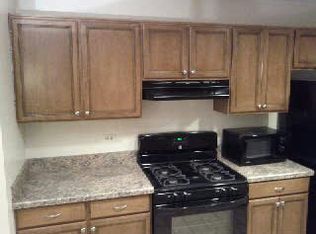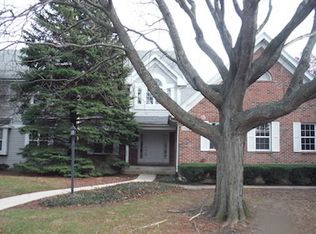Closed
$240,000
5S455 Scots Dr #8H, Naperville, IL 60563
2beds
1,262sqft
Condominium, Single Family Residence
Built in 1990
-- sqft lot
$283,500 Zestimate®
$190/sqft
$2,319 Estimated rent
Home value
$283,500
$269,000 - $298,000
$2,319/mo
Zestimate® history
Loading...
Owner options
Explore your selling options
What's special
You will love this beautiful well maintained home located at most desire Naperville 204 school district. Two huge bedrooms with walk-in closet located at different side of the home that give you so much private space. Primary bathroom with double sink and soaking tub. A full guest bathroom right next by the guest bedroom. Open concept kitchen with a breakfast bar is great for entertainment. Vaulted ceiling living room with a lot of natural light. Don't forget the balcony leads you to the extra space outside the home. A big plus for a 600sf basement that you can used for storage or bring your own idea. 2016 flooring. In unit laundry and 1 fully finished car garage with 1 parking space. Minutes to train station, route 59 ,highway i-88, Fox valley Mall and Premium outlet Mall. Convenient for shopping and groceries. Great location close to everything!
Zillow last checked: 8 hours ago
Listing updated: May 15, 2023 at 01:02am
Listing courtesy of:
Tyra Tao, CSC 331-330-7350,
Baird & Warner
Bought with:
Isabel Wolf
Charles Rutenberg Realty of IL
Source: MRED as distributed by MLS GRID,MLS#: 11743644
Facts & features
Interior
Bedrooms & bathrooms
- Bedrooms: 2
- Bathrooms: 2
- Full bathrooms: 2
Primary bedroom
- Features: Flooring (Carpet), Window Treatments (Blinds), Bathroom (Full, Double Sink, Tub & Separate Shwr)
- Level: Main
- Area: 156 Square Feet
- Dimensions: 13X12
Bedroom 2
- Features: Flooring (Carpet), Window Treatments (Blinds)
- Level: Main
- Area: 195 Square Feet
- Dimensions: 15X13
Dining room
- Features: Flooring (Wood Laminate), Window Treatments (Blinds)
- Level: Main
- Area: 81 Square Feet
- Dimensions: 9X9
Family room
- Features: Flooring (Wood Laminate), Window Treatments (Blinds)
- Level: Main
- Area: 300 Square Feet
- Dimensions: 20X15
Kitchen
- Features: Flooring (Ceramic Tile)
- Level: Main
- Area: 81 Square Feet
- Dimensions: 9X9
Laundry
- Level: Main
- Area: 55 Square Feet
- Dimensions: 11X5
Storage
- Level: Basement
- Area: 600 Square Feet
- Dimensions: 25X24
Heating
- Natural Gas, Forced Air
Cooling
- Central Air
Appliances
- Included: Range, Microwave, Dishwasher, Refrigerator, Washer, Dryer, Disposal
- Laundry: Washer Hookup, In Unit
Features
- Cathedral Ceiling(s), Walk-In Closet(s), Open Floorplan
- Flooring: Laminate, Carpet
- Basement: Unfinished,Storage Space,Full
- Number of fireplaces: 1
- Fireplace features: Wood Burning, Gas Starter, Living Room
Interior area
- Total structure area: 1,862
- Total interior livable area: 1,262 sqft
Property
Parking
- Total spaces: 2
- Parking features: Asphalt, Garage Door Opener, On Site, Garage Owned, Attached, Driveway, Owned, Garage
- Attached garage spaces: 1
- Has uncovered spaces: Yes
Accessibility
- Accessibility features: No Disability Access
Features
- Exterior features: Balcony
Details
- Additional structures: Storage
- Parcel number: 0709416020
- Special conditions: None
Construction
Type & style
- Home type: Condo
- Property subtype: Condominium, Single Family Residence
Materials
- Aluminum Siding, Brick
- Roof: Asphalt
Condition
- New construction: No
- Year built: 1990
Utilities & green energy
- Sewer: Public Sewer
- Water: Lake Michigan
Community & neighborhood
Location
- Region: Naperville
HOA & financial
HOA
- Has HOA: Yes
- HOA fee: $361 monthly
- Services included: Insurance, Exterior Maintenance, Lawn Care, Scavenger, Snow Removal
Other
Other facts
- Listing terms: Conventional
- Ownership: Condo
Price history
| Date | Event | Price |
|---|---|---|
| 5/12/2023 | Sold | $240,000+0.8%$190/sqft |
Source: | ||
| 3/31/2023 | Contingent | $238,000$189/sqft |
Source: | ||
| 3/29/2023 | Listed for sale | $238,000+45.1%$189/sqft |
Source: | ||
| 6/29/2018 | Sold | $164,008$130/sqft |
Source: | ||
| 6/12/2018 | Pending sale | $164,008$130/sqft |
Source: Coldwell Banker Residential Brokerage - Northwest #09982662 Report a problem | ||
Public tax history
| Year | Property taxes | Tax assessment |
|---|---|---|
| 2024 | $3,520 +5.4% | $70,146 +11.3% |
| 2023 | $3,340 +0.9% | $63,030 +6.2% |
| 2022 | $3,310 +3.9% | $59,370 +3.7% |
Find assessor info on the county website
Neighborhood: Scots Plains
Nearby schools
GreatSchools rating
- 3/10Longwood Elementary SchoolGrades: K-5Distance: 0.3 mi
- 7/10Thayer J Hill Middle SchoolGrades: 6-8Distance: 0.4 mi
- 10/10Metea Valley High SchoolGrades: 9-12Distance: 1.7 mi
Schools provided by the listing agent
- Elementary: Longwood Elementary School
- Middle: Granger Middle School
- High: Metea Valley High School
- District: 204
Source: MRED as distributed by MLS GRID. This data may not be complete. We recommend contacting the local school district to confirm school assignments for this home.

Get pre-qualified for a loan
At Zillow Home Loans, we can pre-qualify you in as little as 5 minutes with no impact to your credit score.An equal housing lender. NMLS #10287.
Sell for more on Zillow
Get a free Zillow Showcase℠ listing and you could sell for .
$283,500
2% more+ $5,670
With Zillow Showcase(estimated)
$289,170
