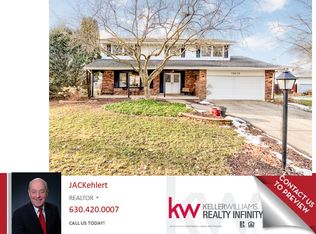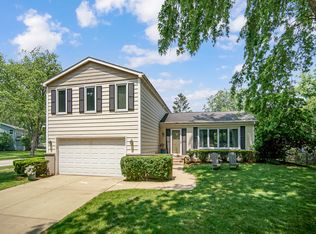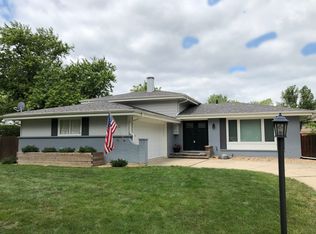Closed
$575,000
5S621 Ridgeview Ln, Naperville, IL 60540
4beds
2,709sqft
Single Family Residence
Built in 1972
0.28 Acres Lot
$595,900 Zestimate®
$212/sqft
$3,804 Estimated rent
Home value
$595,900
$542,000 - $650,000
$3,804/mo
Zestimate® history
Loading...
Owner options
Explore your selling options
What's special
One of the largest lots in Steeple Run neighborhood! This 4 bedroom, 2.5 bathroom home is nestled on Ridgeview Cul-de-Sac. Plank vinyl flooring in the kitchen and wood laminate in living room and formal dining room. Kitchen offers plentiful oak cabinets and ample counter space. Family room features a wood burning fireplace with option to revert back to gas starter. The second level features an oversized master suite with attached bathroom, walk in closet, and engineered hardwood floors. Spacious additional bedrooms two, three, and four as well as second full bath ready for your design touches. Bonus of the partially finished basement for additional hang out area and crawl space for storage. Head out to the backyard to enjoy the oversized lot (one of the largest in Steeple Run!). Huge maintenance free composite deck is ideal for backyard entertaining or just relaxing in peace. Additional storage shed, yard fenced on three sides, and mature trees for shade. This home also boasts a concrete side driveway perfect for your boat, RV, ATV, snowmobile, or other toys! Home has been lovingly maintained by second owner for 37 years. Lower property taxes in unincorporated Naperville. Enjoy private Steeple Run Clubhouse and Pool for only $750 per year and unbeatable District 203 schools! Check out the 3D tour!
Zillow last checked: 8 hours ago
Listing updated: April 16, 2025 at 01:02am
Listing courtesy of:
Jennifer Slown 630-803-2251,
Keller Williams Infinity,
Scott Slown 630-303-2996,
Keller Williams Infinity
Bought with:
Rachel Seniff
Berkshire Hathaway HomeServices Chicago
Source: MRED as distributed by MLS GRID,MLS#: 12291777
Facts & features
Interior
Bedrooms & bathrooms
- Bedrooms: 4
- Bathrooms: 3
- Full bathrooms: 2
- 1/2 bathrooms: 1
Primary bedroom
- Features: Flooring (Wood Laminate), Bathroom (Full, Shower Only)
- Level: Second
- Area: 336 Square Feet
- Dimensions: 28X12
Bedroom 2
- Features: Flooring (Carpet)
- Level: Second
- Area: 154 Square Feet
- Dimensions: 11X14
Bedroom 3
- Features: Flooring (Carpet)
- Level: Second
- Area: 168 Square Feet
- Dimensions: 14X12
Bedroom 4
- Features: Flooring (Carpet)
- Level: Second
- Area: 132 Square Feet
- Dimensions: 12X11
Dining room
- Features: Flooring (Wood Laminate)
- Level: Main
- Area: 143 Square Feet
- Dimensions: 13X11
Family room
- Features: Flooring (Carpet)
- Level: Main
- Area: 288 Square Feet
- Dimensions: 24X12
Kitchen
- Features: Flooring (Wood Laminate)
- Level: Main
- Area: 154 Square Feet
- Dimensions: 14X11
Laundry
- Features: Flooring (Other)
- Level: Basement
- Area: 40 Square Feet
- Dimensions: 8X5
Living room
- Features: Flooring (Wood Laminate)
- Level: Main
- Area: 221 Square Feet
- Dimensions: 17X13
Recreation room
- Level: Basement
- Area: 360 Square Feet
- Dimensions: 30X12
Heating
- Natural Gas, Forced Air
Cooling
- Central Air
Appliances
- Included: Range, Microwave, Dishwasher, Refrigerator, Washer, Dryer, Disposal, Gas Cooktop, Gas Oven, Humidifier
- Laundry: Gas Dryer Hookup, In Unit
Features
- Walk-In Closet(s)
- Flooring: Hardwood, Carpet
- Windows: Screens, Drapes
- Basement: Finished,Partially Finished,Storage Space,Partial
- Attic: Unfinished
- Number of fireplaces: 1
- Fireplace features: Wood Burning, Masonry, Other
Interior area
- Total structure area: 2,577
- Total interior livable area: 2,709 sqft
- Finished area below ground: 365
Property
Parking
- Total spaces: 2
- Parking features: Concrete, Side Driveway, Garage Door Opener, On Site, Garage Owned, Attached, Garage
- Attached garage spaces: 2
- Has uncovered spaces: Yes
Accessibility
- Accessibility features: No Disability Access
Features
- Stories: 2
- Patio & porch: Deck
- Fencing: Fenced,Partial
Lot
- Size: 0.28 Acres
- Dimensions: 92 X 154
- Features: Cul-De-Sac, Mature Trees
Details
- Additional structures: Shed(s)
- Parcel number: 0809305014
- Special conditions: None
- Other equipment: Ceiling Fan(s), Sump Pump, Backup Sump Pump;, Radon Mitigation System
Construction
Type & style
- Home type: SingleFamily
- Architectural style: Traditional
- Property subtype: Single Family Residence
Materials
- Vinyl Siding, Brick
- Foundation: Concrete Perimeter
- Roof: Asphalt
Condition
- New construction: No
- Year built: 1972
Utilities & green energy
- Electric: Circuit Breakers
- Sewer: Public Sewer
- Water: Lake Michigan, Public
Community & neighborhood
Security
- Security features: Carbon Monoxide Detector(s)
Community
- Community features: Clubhouse, Park, Pool, Curbs, Sidewalks, Street Lights, Street Paved
Location
- Region: Naperville
- Subdivision: Steeple Run
HOA & financial
HOA
- Has HOA: Yes
- HOA fee: $750 annually
- Services included: Clubhouse, Pool
Other
Other facts
- Listing terms: Conventional
- Ownership: Fee Simple
Price history
| Date | Event | Price |
|---|---|---|
| 4/11/2025 | Sold | $575,000+4.5%$212/sqft |
Source: | ||
| 2/24/2025 | Pending sale | $550,000$203/sqft |
Source: | ||
| 2/20/2025 | Listed for sale | $550,000$203/sqft |
Source: | ||
Public tax history
| Year | Property taxes | Tax assessment |
|---|---|---|
| 2024 | $5,336 -5.4% | $151,031 +9.6% |
| 2023 | $5,642 -5.2% | $137,840 +2.1% |
| 2022 | $5,949 -0.6% | $134,940 +3.9% |
Find assessor info on the county website
Neighborhood: Steeple Run
Nearby schools
GreatSchools rating
- 9/10Steeple Run Elementary SchoolGrades: K-5Distance: 0.4 mi
- 6/10Jefferson Jr High SchoolGrades: 6-8Distance: 2.2 mi
- 10/10Naperville North High SchoolGrades: 9-12Distance: 2.8 mi
Schools provided by the listing agent
- Elementary: Steeple Run Elementary School
- Middle: Jefferson Junior High School
- High: Naperville North High School
- District: 203
Source: MRED as distributed by MLS GRID. This data may not be complete. We recommend contacting the local school district to confirm school assignments for this home.

Get pre-qualified for a loan
At Zillow Home Loans, we can pre-qualify you in as little as 5 minutes with no impact to your credit score.An equal housing lender. NMLS #10287.
Sell for more on Zillow
Get a free Zillow Showcase℠ listing and you could sell for .
$595,900
2% more+ $11,918
With Zillow Showcase(estimated)
$607,818

