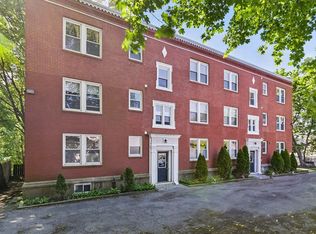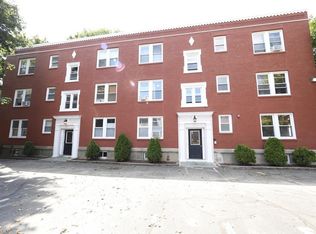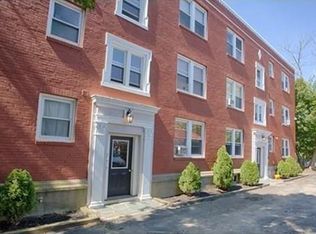Sold for $316,000
$316,000
6-6 Hazel Ter #R, Salem, MA 01970
1beds
559sqft
Condominium
Built in 1920
-- sqft lot
$-- Zestimate®
$565/sqft
$3,195 Estimated rent
Home value
Not available
Estimated sales range
Not available
$3,195/mo
Zestimate® history
Loading...
Owner options
Explore your selling options
What's special
This sun-splashed 1-bedroom condo in a well-maintained Brick building is located in the heart of Salem! Featuring modern conveniences while retaining charming period details! Features include an eat-in kitchen with Granite countertop, gas stove, microwave and dishwasher, a tiled bathroom, high ceilings and hardwood flooring throughout!. With oversized replacement windows for ample natural light and a private outdoor deck allowing for outdoor living! Install your own washer/dryer in the unit with the hookups provided or use the shared laundry in the basement. This unit comes with ample storage including a large closet in the front hallway and dedicated basement storage. PET FRIENDLY! Heat and hot water are included in your monthly condo fee. Off-street parking for 1 car. Convenient location near Salem's historic downtown and Salem State University. Why rent when you can own? OFFERS DUE ON TUESDAY 4/15 AT 2PM.
Zillow last checked: 8 hours ago
Listing updated: June 09, 2025 at 12:07pm
Listed by:
Mark T. Vadala 978-490-0939,
Vadala Real Estate 978-281-1111
Bought with:
Daniel Devan
Gibson Sotheby's International Realty
Source: MLS PIN,MLS#: 73357259
Facts & features
Interior
Bedrooms & bathrooms
- Bedrooms: 1
- Bathrooms: 1
- Full bathrooms: 1
Primary bedroom
- Features: Ceiling Fan(s), Closet, Flooring - Hardwood, Cable Hookup, High Speed Internet Hookup, Lighting - Overhead
- Level: Second
- Area: 120
- Dimensions: 12 x 10
Bathroom 1
- Features: Bathroom - Full, Bathroom - Tiled With Tub & Shower, Flooring - Stone/Ceramic Tile, Lighting - Sconce, Lighting - Overhead
- Level: Second
- Area: 40
- Dimensions: 8 x 5
Kitchen
- Features: Flooring - Hardwood, Dining Area, Countertops - Stone/Granite/Solid, Dryer Hookup - Gas, Washer Hookup, Gas Stove, Lighting - Overhead
- Level: Second
- Area: 126
- Dimensions: 14 x 9
Living room
- Features: Closet, Flooring - Hardwood, Cable Hookup, High Speed Internet Hookup, Lighting - Overhead
- Level: Second
- Area: 196
- Dimensions: 14 x 14
Heating
- Hot Water, Oil
Cooling
- None
Appliances
- Laundry: In Basement, Common Area, In Unit, Gas Dryer Hookup, Washer Hookup
Features
- Lighting - Overhead, Entrance Foyer, Internet Available - Broadband
- Flooring: Tile, Hardwood, Flooring - Hardwood
- Windows: Insulated Windows, Screens
- Has basement: Yes
- Has fireplace: No
- Common walls with other units/homes: End Unit
Interior area
- Total structure area: 559
- Total interior livable area: 559 sqft
- Finished area above ground: 559
Property
Parking
- Total spaces: 1
- Parking features: Off Street, Deeded, Guest, Paved
- Uncovered spaces: 1
Accessibility
- Accessibility features: No
Features
- Entry location: Unit Placement(Upper)
- Patio & porch: Deck - Wood
- Exterior features: Deck - Wood, Screens
Lot
- Size: 0.35 Acres
Details
- Parcel number: M:33 L:0127 S:808,4649276
- Zoning: R2
Construction
Type & style
- Home type: Condo
- Property subtype: Condominium
- Attached to another structure: Yes
Materials
- Brick
- Roof: Rubber
Condition
- Year built: 1920
- Major remodel year: 2006
Utilities & green energy
- Electric: 110 Volts, Circuit Breakers
- Sewer: Public Sewer
- Water: Public
- Utilities for property: for Gas Range, for Gas Dryer, Washer Hookup
Community & neighborhood
Community
- Community features: Public Transportation, Shopping, Medical Facility, Public School, T-Station, University
Location
- Region: Salem
HOA & financial
HOA
- HOA fee: $442 monthly
- Amenities included: Hot Water, Laundry, Storage
- Services included: Heat, Water, Sewer, Insurance, Maintenance Structure, Maintenance Grounds, Snow Removal, Trash, Reserve Funds
Price history
| Date | Event | Price |
|---|---|---|
| 6/9/2025 | Sold | $316,000+5.4%$565/sqft |
Source: MLS PIN #73357259 Report a problem | ||
| 4/9/2025 | Price change | $299,900+0.3%$536/sqft |
Source: MLS PIN #73357259 Report a problem | ||
| 3/25/2025 | Listed for sale | $299,000+6.8%$535/sqft |
Source: MLS PIN #73349922 Report a problem | ||
| 3/14/2023 | Contingent | $280,000$501/sqft |
Source: MLS PIN #73085550 Report a problem | ||
| 3/8/2023 | Listed for sale | $280,000$501/sqft |
Source: MLS PIN #73085550 Report a problem | ||
Public tax history
Tax history is unavailable.
Neighborhood: 01970
Nearby schools
GreatSchools rating
- 5/10Saltonstall SchoolGrades: K-8Distance: 0.3 mi
- NASalem Prep High SchoolGrades: 9-12Distance: 0.8 mi
- 4/10Collins Middle SchoolGrades: 6-8Distance: 0.6 mi

Get pre-qualified for a loan
At Zillow Home Loans, we can pre-qualify you in as little as 5 minutes with no impact to your credit score.An equal housing lender. NMLS #10287.


