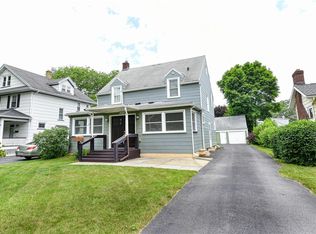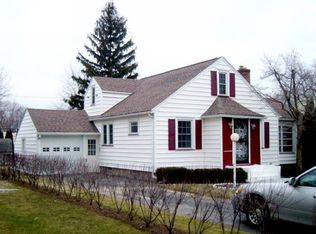Closed
$215,000
6 Abington Rd, Rochester, NY 14622
2beds
1,197sqft
Single Family Residence
Built in 1942
9,147.6 Square Feet Lot
$235,600 Zestimate®
$180/sqft
$2,340 Estimated rent
Home value
$235,600
$219,000 - $254,000
$2,340/mo
Zestimate® history
Loading...
Owner options
Explore your selling options
What's special
Welcome home to this beautiful turnkey 2 bedroom, 1½ bath colonial home in Irondequoit. You'll love preparing meals in the freshly updated kitchen, all new in 2023: cabinets, countertops, refrigerator, gas oven/range, dishwasher microwave, and disposal! Entertain in the airy dining room with gorgeous hardwood floors, & built-in cabinets for your favorite décor or serving ware. Follow the hardwood floors & crown moldings through the main foyer to the inviting living room that boasts a fireplace & sunlit windows. The sweet, sunroom off the living room is perfect for quiet moments w/ morning brew or reading a book. Head upstairs to the large primary bedroom w/ two closets (one cedar). You will also find the attractive full bath, the 2nd bedroom, & a door to your possible future upper deck.. You'll also find the utility room w/ the washer, dryer & dehumidifier, all also new in 2023. Outside the large yard is great for fun & entertaining w/ an open area plus a fully fenced portion. Please allow 24 hours for the offer response.
Zillow last checked: 8 hours ago
Listing updated: July 15, 2024 at 06:58am
Listed by:
Beverly A. Howe 585-340-4926,
Keller Williams Realty Greater Rochester
Bought with:
Oliver R. Del Rosario, 10401272084
RE/MAX Realty Group
Source: NYSAMLSs,MLS#: R1538308 Originating MLS: Rochester
Originating MLS: Rochester
Facts & features
Interior
Bedrooms & bathrooms
- Bedrooms: 2
- Bathrooms: 2
- Full bathrooms: 1
- 1/2 bathrooms: 1
Heating
- Gas, Forced Air
Cooling
- Central Air
Appliances
- Included: Dryer, Dishwasher, Disposal, Gas Oven, Gas Range, Gas Water Heater, Refrigerator, See Remarks, Washer
- Laundry: In Basement
Features
- Cedar Closet(s), Dry Bar, Separate/Formal Dining Room, Entrance Foyer, Separate/Formal Living Room, Pull Down Attic Stairs
- Flooring: Carpet, Hardwood, Laminate, Tile, Varies
- Basement: Full,Partially Finished
- Attic: Pull Down Stairs
- Number of fireplaces: 1
Interior area
- Total structure area: 1,197
- Total interior livable area: 1,197 sqft
Property
Parking
- Total spaces: 1
- Parking features: Attached, Garage, Driveway
- Attached garage spaces: 1
Features
- Levels: Two
- Stories: 2
- Exterior features: Blacktop Driveway
Lot
- Size: 9,147 sqft
- Dimensions: 59 x 162
- Features: Corner Lot, Near Public Transit, Rectangular, Rectangular Lot, Residential Lot
Details
- Parcel number: 2634000771800003068000
- Special conditions: Standard
Construction
Type & style
- Home type: SingleFamily
- Architectural style: Colonial,Two Story
- Property subtype: Single Family Residence
Materials
- Composite Siding, Fiber Cement, Copper Plumbing
- Foundation: Block
- Roof: Asphalt,Membrane,Rubber
Condition
- Resale
- Year built: 1942
Utilities & green energy
- Electric: Circuit Breakers
- Sewer: Connected
- Water: Connected, Public
- Utilities for property: Sewer Connected, Water Connected
Community & neighborhood
Location
- Region: Rochester
- Subdivision: Ridgewood
Other
Other facts
- Listing terms: Cash,Conventional,FHA
Price history
| Date | Event | Price |
|---|---|---|
| 7/12/2024 | Sold | $215,000-4.4%$180/sqft |
Source: | ||
| 5/29/2024 | Pending sale | $225,000$188/sqft |
Source: | ||
| 5/25/2024 | Contingent | $225,000$188/sqft |
Source: | ||
| 5/16/2024 | Listed for sale | $225,000+49%$188/sqft |
Source: | ||
| 11/12/2020 | Sold | $151,000+31.3%$126/sqft |
Source: | ||
Public tax history
| Year | Property taxes | Tax assessment |
|---|---|---|
| 2024 | -- | $175,000 |
| 2023 | -- | $175,000 +56.7% |
| 2022 | -- | $111,700 |
Find assessor info on the county website
Neighborhood: 14622
Nearby schools
GreatSchools rating
- NAIvan L Green Primary SchoolGrades: PK-2Distance: 0.3 mi
- 3/10East Irondequoit Middle SchoolGrades: 6-8Distance: 1.1 mi
- 6/10Eastridge Senior High SchoolGrades: 9-12Distance: 0.3 mi
Schools provided by the listing agent
- District: East Irondequoit
Source: NYSAMLSs. This data may not be complete. We recommend contacting the local school district to confirm school assignments for this home.

