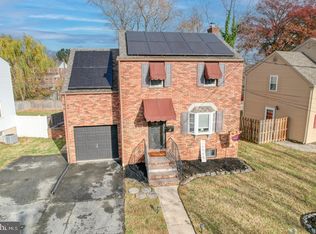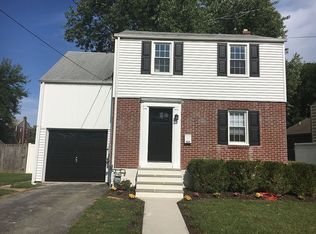Sold for $302,112
$302,112
6 Alvil Rd, Wilmington, DE 19805
3beds
1,175sqft
Single Family Residence
Built in 1949
5,663 Square Feet Lot
$311,700 Zestimate®
$257/sqft
$2,136 Estimated rent
Home value
$311,700
$281,000 - $349,000
$2,136/mo
Zestimate® history
Loading...
Owner options
Explore your selling options
What's special
Price for a quick sale, this stunningly attractive 3 bedroom bath and a half home is located in popular Vilone Village. Move in condition with many updates including the updated kitchen, refinished hardwood floors, updated windows, freshly painted and more. Gas cooking. Gas heat. Full basement. Fenced in yard with large rear deck off the dining room – great for entertaining and grilling. Bonus family room\den. Washer, dryer, kitchen refrigerator and chest freezer all included. Grab your stuff and move right in. The Town of Elsmere taxes include trash and recycle pick up and also street plowing.
Zillow last checked: 8 hours ago
Listing updated: June 12, 2025 at 11:08pm
Listed by:
Bill Whittaker 302-479-9448,
RE/MAX Associates-Wilmington
Bought with:
Carol Quattrociocchi, 5219048
EXP Realty, LLC
Source: Bright MLS,MLS#: DENC2080476
Facts & features
Interior
Bedrooms & bathrooms
- Bedrooms: 3
- Bathrooms: 2
- Full bathrooms: 1
- 1/2 bathrooms: 1
- Main level bathrooms: 1
Primary bedroom
- Features: Flooring - HardWood
- Level: Upper
Bedroom 2
- Features: Flooring - HardWood
- Level: Upper
Bedroom 3
- Features: Flooring - HardWood
- Level: Upper
Den
- Level: Main
Dining room
- Features: Flooring - HardWood
- Level: Main
Other
- Level: Upper
Kitchen
- Level: Main
Living room
- Features: Flooring - HardWood
- Level: Main
Heating
- Forced Air, Natural Gas
Cooling
- Central Air, Electric
Appliances
- Included: Washer, Refrigerator, Built-In Range, Dryer, Freezer, Gas Water Heater
- Laundry: In Basement
Features
- Bathroom - Tub Shower
- Flooring: Hardwood
- Windows: Energy Efficient
- Basement: Full,Sump Pump,Windows
- Has fireplace: No
Interior area
- Total structure area: 1,175
- Total interior livable area: 1,175 sqft
- Finished area above ground: 1,175
- Finished area below ground: 0
Property
Parking
- Parking features: Driveway, On Street
- Has uncovered spaces: Yes
Accessibility
- Accessibility features: None
Features
- Levels: Two
- Stories: 2
- Pool features: None
Lot
- Size: 5,663 sqft
- Dimensions: 58.10 x 116.50
Details
- Additional structures: Above Grade, Below Grade
- Parcel number: 19004.00082
- Zoning: 19R1
- Special conditions: Standard
Construction
Type & style
- Home type: SingleFamily
- Architectural style: Colonial
- Property subtype: Single Family Residence
Materials
- Brick, Vinyl Siding, Aluminum Siding
- Foundation: Block
- Roof: Pitched,Asphalt
Condition
- New construction: No
- Year built: 1949
Utilities & green energy
- Sewer: Public Sewer
- Water: Public
Community & neighborhood
Location
- Region: Wilmington
- Subdivision: Vilone Village
Other
Other facts
- Listing agreement: Exclusive Right To Sell
- Listing terms: Cash,FHA,VA Loan,Conventional
- Ownership: Fee Simple
Price history
| Date | Event | Price |
|---|---|---|
| 6/12/2025 | Sold | $302,112+4.2%$257/sqft |
Source: | ||
| 5/2/2025 | Contingent | $289,888$247/sqft |
Source: | ||
| 4/29/2025 | Listed for sale | $289,888$247/sqft |
Source: | ||
Public tax history
| Year | Property taxes | Tax assessment |
|---|---|---|
| 2025 | -- | $282,100 +688% |
| 2024 | $58 +16.3% | $35,800 |
| 2023 | $50 | $35,800 |
Find assessor info on the county website
Neighborhood: 19805
Nearby schools
GreatSchools rating
- 3/10Baltz (Austin D.) Elementary SchoolGrades: K-5Distance: 0.3 mi
- 3/10Stanton Middle SchoolGrades: 6-8Distance: 3.6 mi
- 2/10McKean (Thomas) High SchoolGrades: 9-12Distance: 4 mi
Schools provided by the listing agent
- District: Red Clay Consolidated
Source: Bright MLS. This data may not be complete. We recommend contacting the local school district to confirm school assignments for this home.
Get pre-qualified for a loan
At Zillow Home Loans, we can pre-qualify you in as little as 5 minutes with no impact to your credit score.An equal housing lender. NMLS #10287.

