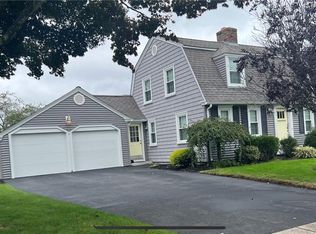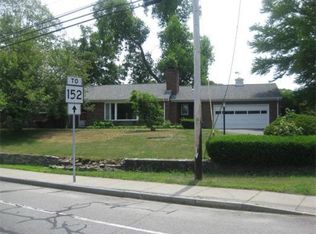Sold for $580,000
$580,000
6 Anawan Rd, Pawtucket, RI 02861
3beds
2,096sqft
Single Family Residence
Built in 1945
10,454.4 Square Feet Lot
$595,700 Zestimate®
$277/sqft
$3,095 Estimated rent
Home value
$595,700
$530,000 - $673,000
$3,095/mo
Zestimate® history
Loading...
Owner options
Explore your selling options
What's special
Spacious Executive Ranch in very desirable Countryside section of Pawtucket. Picturesque views of Pawtucket Country Club across the street. Slater Park and Ten Mile River Greenway surround the neighborhood offering walking trails, bike paths and nature. Close to commuter rail to Boston, Providence, RI International Airport and more. This 3 bed home has over 2000sf of one level living, hardwoods throughout, an updated granite center island kitchen that walks out to your backyard in-ground swimming pool. Main level laundry room/ office, cozy fireplace living room welcomes you in the front door off your covered flagstone patio. Basement offers an opportunity to create a huge family room with wood burning fireplace.
Zillow last checked: 8 hours ago
Listing updated: April 22, 2025 at 10:49am
Listed by:
Stephen Antoni 401-741-9777,
Mott & Chace Sotheby's Intl.
Bought with:
Stephen Antoni, REB.0016316
Mott & Chace Sotheby's Intl.
Source: StateWide MLS RI,MLS#: 1377787
Facts & features
Interior
Bedrooms & bathrooms
- Bedrooms: 3
- Bathrooms: 2
- Full bathrooms: 2
Other
- Features: Ceiling Height 7 to 9 ft
- Level: First
Other
- Features: Ceiling Height 7 to 9 ft
- Level: First
Other
- Features: Ceiling Height 7 to 9 ft
- Level: First
Den
- Features: Ceiling Height 7 to 9 ft
- Level: First
Dining room
- Features: Ceiling Height 7 to 9 ft
- Level: First
Family room
- Features: Ceiling Height 7 to 9 ft
- Level: Lower
Kitchen
- Features: Ceiling Height 7 to 9 ft
- Level: First
Living room
- Features: Ceiling Height 7 to 9 ft
- Level: First
Office
- Features: Ceiling Height 7 to 9 ft
- Level: First
Heating
- Natural Gas, Baseboard, Forced Water
Cooling
- Wall Unit(s)
Appliances
- Included: Gas Water Heater, Dishwasher, Dryer, Exhaust Fan, Range Hood, Microwave, Oven/Range, Refrigerator, Washer
Features
- Wall (Cermaic), Wall (Dry Wall), Cedar Closet(s), Plumbing (Mixed), Insulation (Walls)
- Flooring: Ceramic Tile, Hardwood, Laminate
- Windows: Insulated Windows
- Basement: Full,Interior Entry,Partially Finished,Family Room,Utility
- Attic: Attic Storage
- Number of fireplaces: 2
- Fireplace features: Brick
Interior area
- Total structure area: 2,096
- Total interior livable area: 2,096 sqft
- Finished area above ground: 2,096
- Finished area below ground: 0
Property
Parking
- Total spaces: 5
- Parking features: Attached, Garage Door Opener, Driveway
- Attached garage spaces: 2
- Has uncovered spaces: Yes
Features
- Patio & porch: Deck, Patio, Porch
- Pool features: In Ground
- Fencing: Fenced
Lot
- Size: 10,454 sqft
- Features: Sidewalks, Sprinklers
Details
- Foundation area: 1824
- Parcel number: PAWTM69L0154
- Zoning: RL
- Special conditions: Conventional/Market Value
- Other equipment: Cable TV
Construction
Type & style
- Home type: SingleFamily
- Architectural style: Ranch
- Property subtype: Single Family Residence
Materials
- Ceramic, Dry Wall, Vinyl Siding
- Foundation: Concrete Perimeter
Condition
- New construction: No
- Year built: 1945
Utilities & green energy
- Electric: 100 Amp Service, 220 Volts, Circuit Breakers
- Sewer: Public Sewer
- Water: Public
- Utilities for property: Sewer Connected, Water Connected
Community & neighborhood
Community
- Community features: Near Public Transport, Golf, Highway Access, Hospital, Interstate, Private School, Public School, Railroad, Recreational Facilities, Restaurants, Schools, Near Shopping, Tennis
Location
- Region: Pawtucket
- Subdivision: Countryside
Price history
| Date | Event | Price |
|---|---|---|
| 4/22/2025 | Sold | $580,000+5.5%$277/sqft |
Source: | ||
| 4/8/2025 | Pending sale | $549,900$262/sqft |
Source: | ||
| 2/18/2025 | Contingent | $549,900$262/sqft |
Source: | ||
| 2/12/2025 | Listed for sale | $549,900+339.9%$262/sqft |
Source: | ||
| 9/3/1996 | Sold | $125,000$60/sqft |
Source: Public Record Report a problem | ||
Public tax history
| Year | Property taxes | Tax assessment |
|---|---|---|
| 2025 | $6,017 | $487,600 |
| 2024 | $6,017 +5% | $487,600 +41% |
| 2023 | $5,732 | $345,700 |
Find assessor info on the county website
Neighborhood: 02861
Nearby schools
GreatSchools rating
- 5/10Potter-Burns SchoolGrades: K-5Distance: 1 mi
- 5/10Lyman B. Goff Middle SchoolGrades: 6-8Distance: 1.1 mi
- 2/10William E. Tolman High SchoolGrades: 9-12Distance: 2.3 mi
Get a cash offer in 3 minutes
Find out how much your home could sell for in as little as 3 minutes with a no-obligation cash offer.
Estimated market value$595,700
Get a cash offer in 3 minutes
Find out how much your home could sell for in as little as 3 minutes with a no-obligation cash offer.
Estimated market value
$595,700

