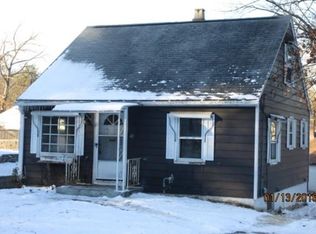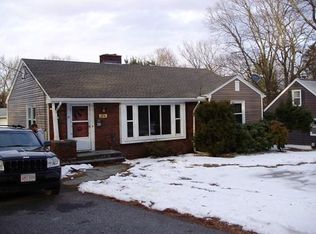Sold for $405,000 on 07/28/25
$405,000
6 Ayrshire Rd, Worcester, MA 01604
3beds
1,359sqft
Single Family Residence
Built in 1950
5,500 Square Feet Lot
$412,300 Zestimate®
$298/sqft
$2,799 Estimated rent
Home value
$412,300
$379,000 - $449,000
$2,799/mo
Zestimate® history
Loading...
Owner options
Explore your selling options
What's special
Welcome to 6 Ayrshire Rd, a charming cape in a desirable neighborhood just off Lake Ave and minutes from UMass Med. This warm and inviting home offers hardwoods throughout the main lvg areas, a sunlit lvg room, and an open dining area. The heart of the home is a large kitchen addition with center island, SS appliances, and ample cabinet space. A bonus rm off the dining area—the former kitchen—offers great potential for a bath/lndry expansion or pantry. A spacious front-to-back family rm with fpl is ideal for relaxing, and the primary bdrm on the 1st floor offers one-level living convenience. Upstairs you'll find 2 additional bdrms. Enjoy the outdoors in your quiet backyard with deck, perfect for gardening or entertaining. Includes 1-car garage and off-street pkg. Close to shopping, dining, and major routes. Whether you're a first-time buyer, downsizer, or looking for a home with flexible space and prime location, 6 Ayrshire Rd is a must-see. Don’t miss your chance to own this gem!
Zillow last checked: 8 hours ago
Listing updated: July 29, 2025 at 06:31am
Listed by:
Terri Grimes 508-380-1312,
Berkshire Hathaway HomeServices Commonwealth Real Estate 508-834-1500
Bought with:
Maria Koral
Berkshire Hathaway HomeServices Commonwealth Real Estate
Source: MLS PIN,MLS#: 73389948
Facts & features
Interior
Bedrooms & bathrooms
- Bedrooms: 3
- Bathrooms: 1
- Full bathrooms: 1
Primary bedroom
- Features: Ceiling Fan(s), Flooring - Hardwood
- Level: First
Bedroom 2
- Level: Second
Bedroom 3
- Level: Second
Bathroom 1
- Features: Bathroom - With Tub & Shower, Flooring - Vinyl
- Level: First
Dining room
- Features: Ceiling Fan(s), Flooring - Hardwood
- Level: First
Family room
- Features: Flooring - Hardwood
- Level: First
Kitchen
- Features: Flooring - Vinyl, Kitchen Island, Cabinets - Upgraded, Deck - Exterior, Exterior Access, Stainless Steel Appliances
- Level: First
Living room
- Features: Flooring - Hardwood
- Level: First
Heating
- Steam, Oil
Cooling
- Window Unit(s)
Appliances
- Laundry: In Basement
Features
- Flooring: Vinyl, Hardwood
- Basement: Partial,Unfinished
- Number of fireplaces: 1
- Fireplace features: Family Room
Interior area
- Total structure area: 1,359
- Total interior livable area: 1,359 sqft
- Finished area above ground: 1,359
Property
Parking
- Total spaces: 3
- Parking features: Attached, Under, Paved Drive, Off Street, Paved
- Attached garage spaces: 1
- Uncovered spaces: 2
Features
- Patio & porch: Deck - Wood
- Exterior features: Deck - Wood, Rain Gutters
- Waterfront features: Lake/Pond, 1 to 2 Mile To Beach, Beach Ownership(Public)
Lot
- Size: 5,500 sqft
Details
- Parcel number: 1779960
- Zoning: RL-7
Construction
Type & style
- Home type: SingleFamily
- Architectural style: Cape
- Property subtype: Single Family Residence
Materials
- Frame
- Foundation: Concrete Perimeter
- Roof: Shingle
Condition
- Year built: 1950
Utilities & green energy
- Electric: Circuit Breakers
- Sewer: Public Sewer
- Water: Public
Community & neighborhood
Community
- Community features: Public Transportation, Shopping, Tennis Court(s), Park, Walk/Jog Trails, Medical Facility, Highway Access, House of Worship
Location
- Region: Worcester
Other
Other facts
- Road surface type: Paved
Price history
| Date | Event | Price |
|---|---|---|
| 7/28/2025 | Sold | $405,000+1.3%$298/sqft |
Source: MLS PIN #73389948 Report a problem | ||
| 6/12/2025 | Listed for sale | $400,000+137.4%$294/sqft |
Source: MLS PIN #73389948 Report a problem | ||
| 11/30/2016 | Sold | $168,500-0.8%$124/sqft |
Source: Public Record Report a problem | ||
| 9/25/2016 | Price change | $169,900-5.6%$125/sqft |
Source: RE/MAX Executive Realty #72035347 Report a problem | ||
| 7/29/2016 | Listed for sale | $179,900$132/sqft |
Source: RE/MAX Executive Realty #72035347 Report a problem | ||
Public tax history
| Year | Property taxes | Tax assessment |
|---|---|---|
| 2025 | $4,258 +5.7% | $322,800 +10.1% |
| 2024 | $4,030 +4.5% | $293,100 +9% |
| 2023 | $3,857 +9.3% | $269,000 +15.9% |
Find assessor info on the county website
Neighborhood: 01604
Nearby schools
GreatSchools rating
- 4/10Lake View SchoolGrades: K-6Distance: 0.3 mi
- 3/10Worcester East Middle SchoolGrades: 7-8Distance: 1.5 mi
- 1/10North High SchoolGrades: 9-12Distance: 0.5 mi
Get a cash offer in 3 minutes
Find out how much your home could sell for in as little as 3 minutes with a no-obligation cash offer.
Estimated market value
$412,300
Get a cash offer in 3 minutes
Find out how much your home could sell for in as little as 3 minutes with a no-obligation cash offer.
Estimated market value
$412,300

