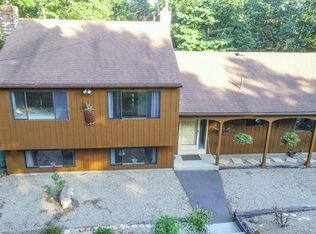Sold for $600,000
$600,000
6 Baker Rd, Plymouth, MA 02360
4beds
2,522sqft
Single Family Residence
Built in 1977
1 Acres Lot
$681,700 Zestimate®
$238/sqft
$4,538 Estimated rent
Home value
$681,700
$648,000 - $716,000
$4,538/mo
Zestimate® history
Loading...
Owner options
Explore your selling options
What's special
Fantastic West Plymouth home in a prime location. This property is conveniently located near highway access,shopping, restaurants,beaches & the fabulous Plymouth waterfront. The first floor of this home was completely renovated a year ago. Brand new kitchen cabinets with quartz counter tops. Breakfast bar connects the kitchen to the dining room. Massive living room complete with a fireplace and views of nearby Billington Sea. Main bathroom was renovated and features new vanity, countertop and fixtures. Bedrooms all have ample size closets and have been freshly painted. Bathroom off primary bedroom also completely updated. The entire first floor has new laminate flooring throughout. New vinyl flooring in bathrooms. Admire your 1 acre lot from your oversized deck. Partially fenced backyard for your pets. Lower level offers many options including an expanded living area for extended family, house guests or home office set up. Solar panels are owned outright- No Lease- No Electric Bill!
Zillow last checked: 8 hours ago
Listing updated: March 16, 2023 at 07:01am
Listed by:
David Mitchell 781-635-0289,
Keller Williams Realty Signature Properties 781-924-5766
Bought with:
Jessica Larsen
Kismet Enterprises, Inc.
Source: MLS PIN,MLS#: 73074161
Facts & features
Interior
Bedrooms & bathrooms
- Bedrooms: 4
- Bathrooms: 3
- Full bathrooms: 3
Primary bedroom
- Features: Bathroom - 3/4, Closet, Flooring - Vinyl
- Level: First
- Area: 132
- Dimensions: 12 x 11
Bedroom 2
- Features: Closet, Flooring - Laminate
- Level: First
- Area: 120
- Dimensions: 12 x 10
Bedroom 3
- Features: Closet, Flooring - Laminate
- Level: First
- Area: 90
- Dimensions: 10 x 9
Bedroom 4
- Level: Basement
- Area: 120
- Dimensions: 12 x 10
Primary bathroom
- Features: Yes
Bathroom 1
- Features: Bathroom - Full, Bathroom - Tiled With Tub & Shower, Bathroom - With Tub & Shower
- Level: First
Bathroom 2
- Features: Bathroom - 3/4, Bathroom - With Shower Stall
- Level: First
Bathroom 3
- Level: Basement
Dining room
- Features: Flooring - Laminate, Breakfast Bar / Nook
- Level: First
- Area: 110
- Dimensions: 11 x 10
Family room
- Features: Flooring - Vinyl
- Level: Basement
- Area: 280
- Dimensions: 20 x 14
Kitchen
- Features: Flooring - Vinyl, Countertops - Stone/Granite/Solid, Breakfast Bar / Nook, Cabinets - Upgraded, Remodeled, Lighting - Pendant
- Level: First
- Area: 176
- Dimensions: 16 x 11
Living room
- Features: Flooring - Laminate
- Level: First
- Area: 280
- Dimensions: 20 x 14
Heating
- Electric Baseboard, Oil
Cooling
- Window Unit(s)
Appliances
- Included: Water Heater, Range, Dishwasher, Microwave, Refrigerator, Washer, Dryer
- Laundry: Electric Dryer Hookup, In Basement
Features
- Flooring: Vinyl
- Doors: Storm Door(s)
- Windows: Insulated Windows
- Basement: Finished
- Number of fireplaces: 2
- Fireplace features: Family Room, Living Room
Interior area
- Total structure area: 2,522
- Total interior livable area: 2,522 sqft
Property
Parking
- Total spaces: 7
- Parking features: Under, Off Street
- Attached garage spaces: 1
- Uncovered spaces: 6
Features
- Patio & porch: Screened, Deck - Wood
- Exterior features: Porch - Screened, Deck - Wood, Fenced Yard
- Fencing: Fenced
- Has view: Yes
- View description: Water, Pond
- Has water view: Yes
- Water view: Pond,Water
- Waterfront features: Lake/Pond, 1/2 to 1 Mile To Beach
Lot
- Size: 1.00 Acres
- Features: Wooded
Details
- Parcel number: 1131418
- Zoning: R25
Construction
Type & style
- Home type: SingleFamily
- Architectural style: Raised Ranch
- Property subtype: Single Family Residence
Materials
- Frame
- Foundation: Concrete Perimeter
- Roof: Shingle
Condition
- Year built: 1977
Utilities & green energy
- Electric: 110 Volts
- Sewer: Private Sewer
- Water: Public
- Utilities for property: for Electric Range
Community & neighborhood
Community
- Community features: Shopping, Walk/Jog Trails, Golf, Highway Access
Location
- Region: Plymouth
Other
Other facts
- Listing terms: Contract
Price history
| Date | Event | Price |
|---|---|---|
| 3/15/2023 | Sold | $600,000+0.2%$238/sqft |
Source: MLS PIN #73074161 Report a problem | ||
| 1/31/2023 | Contingent | $599,000$238/sqft |
Source: MLS PIN #73074161 Report a problem | ||
| 1/27/2023 | Listed for sale | $599,000+149.6%$238/sqft |
Source: MLS PIN #73074161 Report a problem | ||
| 10/28/2011 | Sold | $240,000-4%$95/sqft |
Source: Public Record Report a problem | ||
| 8/5/2011 | Price change | $249,999-8.1%$99/sqft |
Source: Coldwell Banker Residential Brokerage - #71246357 Report a problem | ||
Public tax history
| Year | Property taxes | Tax assessment |
|---|---|---|
| 2025 | $7,053 +4.8% | $555,800 +6.3% |
| 2024 | $6,732 +8.6% | $523,100 +15.7% |
| 2023 | $6,201 +4.3% | $452,300 +17.4% |
Find assessor info on the county website
Neighborhood: Billington Sea
Nearby schools
GreatSchools rating
- 5/10Federal Furnace SchoolGrades: K-5Distance: 3.2 mi
- 4/10Plymouth Community Intermediate SchoolGrades: 6-8Distance: 2.3 mi
- 5/10Plymouth North High SchoolGrades: 9-12Distance: 2.4 mi
Get a cash offer in 3 minutes
Find out how much your home could sell for in as little as 3 minutes with a no-obligation cash offer.
Estimated market value
$681,700
