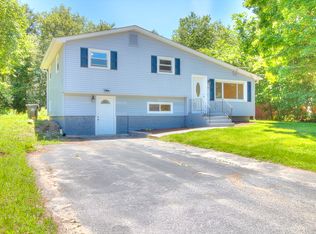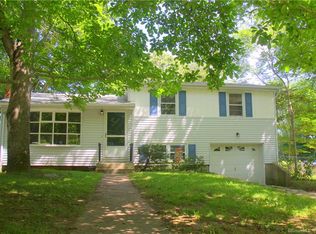Sold for $387,200 on 09/05/25
$387,200
6 Barn Road, Ledyard, CT 06339
3beds
1,266sqft
Single Family Residence
Built in 1959
0.39 Acres Lot
$397,300 Zestimate®
$306/sqft
$2,474 Estimated rent
Home value
$397,300
$354,000 - $445,000
$2,474/mo
Zestimate® history
Loading...
Owner options
Explore your selling options
What's special
Welcome to this adorable and move-in ready split level-style home offering comfort, charm, and convenience. Inside, you'll find a beautifully updated kitchen and bathroom, complemented by fresh interior paint throughout. The inviting living room features a cozy wood-burning fireplace-perfect for chilly New England evenings. Step outside to enjoy the meticulously landscaped yard and a fully fenced-in backyard oasis complete with a private patio-ideal for relaxing or entertaining. This home also features a freshly sealed driveway & walkway, newer roof and gutters, a newer heating system, and a brand-new oil tank for peace of mind. Nature lovers will appreciate the short distance to Poquetanuck Cove Estuary, where you'll find public water access! Don't miss the opportunity to own this delightful and well-maintained home in a fantastic location! Highest & Best by Monday 8/4/25 by 5:00PM.
Zillow last checked: 8 hours ago
Listing updated: September 06, 2025 at 06:45am
Listed by:
Jessica L. Gardner 401-932-4326,
Keller Williams Coastal 401-845-9200
Bought with:
Barbara Sullivan, REB.0788489
Sullivan Real Estate Group
Source: Smart MLS,MLS#: 24108635
Facts & features
Interior
Bedrooms & bathrooms
- Bedrooms: 3
- Bathrooms: 1
- Full bathrooms: 1
Primary bedroom
- Features: Ceiling Fan(s), Hardwood Floor
- Level: Upper
Bedroom
- Features: Ceiling Fan(s), Hardwood Floor
- Level: Upper
Bedroom
- Features: Ceiling Fan(s), Hardwood Floor
- Level: Upper
Bathroom
- Features: Tub w/Shower
- Level: Upper
Kitchen
- Features: Ceiling Fan(s), Granite Counters, Dining Area, Hardwood Floor
- Level: Main
Living room
- Features: Ceiling Fan(s), Fireplace, Hardwood Floor
- Level: Main
Media room
- Features: Ceiling Fan(s), Wall/Wall Carpet
- Level: Lower
Heating
- Hot Water, Oil, Wood
Cooling
- Ceiling Fan(s), Window Unit(s)
Appliances
- Included: Oven/Range, Microwave, Refrigerator, Dishwasher
- Laundry: Lower Level
Features
- Basement: Partial,Garage Access,Interior Entry,Partially Finished,Walk-Out Access,Liveable Space
- Attic: Storage,Access Via Hatch
- Number of fireplaces: 1
Interior area
- Total structure area: 1,266
- Total interior livable area: 1,266 sqft
- Finished area above ground: 1,002
- Finished area below ground: 264
Property
Parking
- Total spaces: 3
- Parking features: Attached, Paved, Off Street, Driveway, Garage Door Opener, Private, Asphalt
- Attached garage spaces: 1
- Has uncovered spaces: Yes
Features
- Levels: Multi/Split
- Patio & porch: Patio
- Exterior features: Rain Gutters
- Fencing: Wood,Privacy,Full
- Waterfront features: Walk to Water, Access
Lot
- Size: 0.39 Acres
- Features: Few Trees, Level, Landscaped
Details
- Parcel number: 1509121
- Zoning: R40
Construction
Type & style
- Home type: SingleFamily
- Architectural style: Split Level
- Property subtype: Single Family Residence
Materials
- Vinyl Siding
- Foundation: Concrete Perimeter
- Roof: Asphalt
Condition
- New construction: No
- Year built: 1959
Utilities & green energy
- Sewer: Septic Tank
- Water: Well
Community & neighborhood
Security
- Security features: Security System
Location
- Region: Ledyard
- Subdivision: Gales Ferry
Price history
| Date | Event | Price |
|---|---|---|
| 9/5/2025 | Sold | $387,200+9.1%$306/sqft |
Source: | ||
| 8/22/2025 | Pending sale | $355,000$280/sqft |
Source: | ||
| 7/31/2025 | Listed for sale | $355,000+72.3%$280/sqft |
Source: | ||
| 2/9/2018 | Sold | $206,000+3.5%$163/sqft |
Source: | ||
| 11/28/2017 | Price change | $199,000-3.9%$157/sqft |
Source: William Raveis Real Estate #170028659 Report a problem | ||
Public tax history
| Year | Property taxes | Tax assessment |
|---|---|---|
| 2025 | $4,617 +8.2% | $121,590 +0.3% |
| 2024 | $4,266 +1.9% | $121,170 |
| 2023 | $4,188 +2.2% | $121,170 |
Find assessor info on the county website
Neighborhood: 06339
Nearby schools
GreatSchools rating
- NAGales Ferry SchoolGrades: K-2Distance: 2.5 mi
- 4/10Ledyard Middle SchoolGrades: 6-8Distance: 2.5 mi
- 5/10Ledyard High SchoolGrades: 9-12Distance: 4 mi

Get pre-qualified for a loan
At Zillow Home Loans, we can pre-qualify you in as little as 5 minutes with no impact to your credit score.An equal housing lender. NMLS #10287.
Sell for more on Zillow
Get a free Zillow Showcase℠ listing and you could sell for .
$397,300
2% more+ $7,946
With Zillow Showcase(estimated)
$405,246
