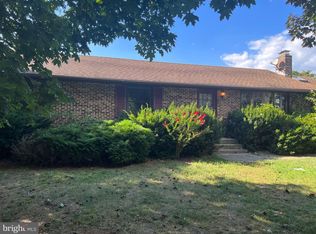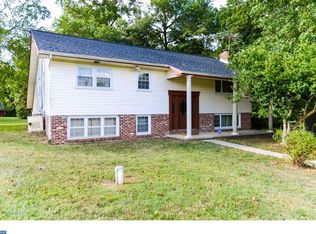*** LIVE *** WORK *** PLAY ***!! Bring your horses to this upgraded custom 4 bedroom rancher, situated on 7.87 + - Gorgeous Acres on a Quaint Dead-End Road ** Farmland assessed, with a Custom Horse Facility that boasts 9 Separate Pastures and Paddocks, with Red Brand Safety Fencing, multiple Nelson Waterers, and Safety Gates ** the Primary Barn has 8 Large Stalls, plus a 40 x 24 foot Stud Room, a Wash Stall with Hot Water, a Heated Feedroom Office, a 1, 200 Bale Loft, an Attached Pole Barn with Built-In Cabinets (Set-Up for 5 additional Large Stalls!) ** More? How 'bout the 2, 500 sq. ft. 2-Story 'Shop' with Floor-to-Ceiling Auto Doors, for more Hay Storage, or even a Family Business ** Take a walk to enjoy the Fresh Water Stream out back ** Home has a Huge Gated Porch that you'll enjoy with Friends, Family, and even Alone, every Morning, Afternoon, and Evening ** Located within a mile from Shopping and Schools ** Easy Access to Routes 45, 40, 55, 295, NJ Tpk ** There's simply not enough room here to mention everything Come Take A Tour and Make All Of This YOURS!!
This property is off market, which means it's not currently listed for sale or rent on Zillow. This may be different from what's available on other websites or public sources.

