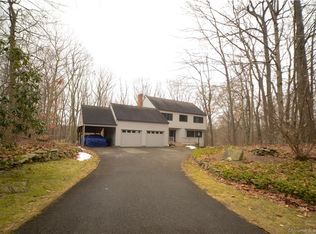Welcome to this immaculate Colonial home with classic New England charm with open and welcoming spaces inside and out! This 4 BR, 2.5 BA home is located in the Quiet and private shepaug neighborhood but near everything in New Milford. Terrific layout offers a floor plan that strikes the perfect balance between traditional features of a sunny open floor plan with a Spacious kitchen that flows into a warm and welcoming family room, that is the heart of the home, with a large Bay window and fireplace. If more formal entertaining is desired, this home offers a living and dining room that friends and family will love to gather. Hardwood floors throughout the home satisfy most buyers' needs. Lower Level has several living areas for a media, workout or additional family room. Main level Attached 2 Car Garage has easy access to the family room. Lovely Deck and yard are perfect for outside activities. A true ZEN oasis!
This property is off market, which means it's not currently listed for sale or rent on Zillow. This may be different from what's available on other websites or public sources.

