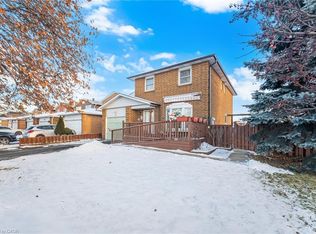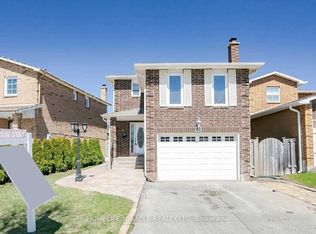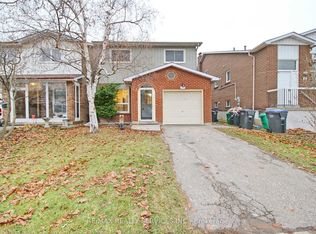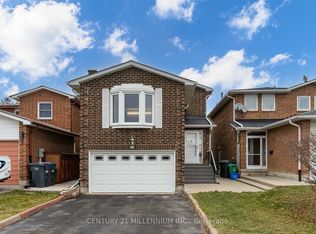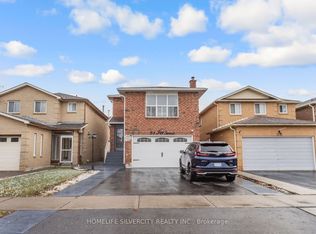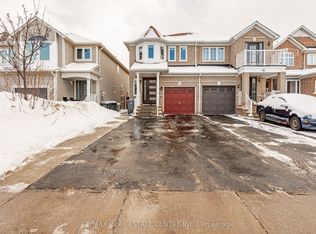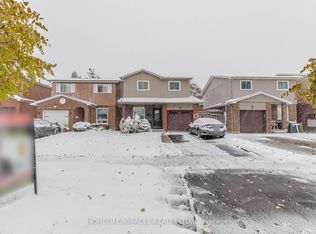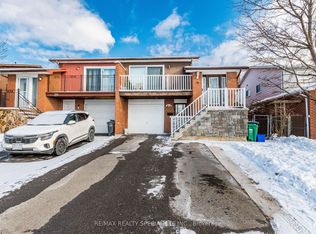Welcome to 6 Beisel Court, Brampton - A Beautifully Upgraded Detached Home in a Prime Neighbourhood! This stunning 3-bedroom, 3-washroom home offers a fantastic layout with separate living and dining areas, perfect for family living and entertaining. Recently upgraded with a modern touch, the home features a brand-new kitchen with sleek quartz countertops, porcelain tiles, pot lights, and stainless steel appliances. Freshly painted throughout, the space feels bright, clean, and move-in ready. Enjoy the convenience of a 2-car garage, a newer roof, furnace, and air conditioner, ensuring peace of mind for years to come. The finished basement adds incredible value with 2 additional bedrooms, a full washroom, and great potential for a legal secondary unit ideal for extended family or rental income. Located in an excellent neighbourhood, close to top-rated schools, parks, shopping, transit, and all amenities. This is the perfect opportunity for families, investors, or first-time buyers looking for a home with style, space, and future potential.
For sale
C$864,900
6 Beisel Ct, Brampton, ON L6Z 2R8
5beds
3baths
Single Family Residence
Built in ----
3,106.24 Square Feet Lot
$-- Zestimate®
C$--/sqft
C$-- HOA
What's special
Brand-new kitchenSleek quartz countertopsPorcelain tilesPot lightsStainless steel appliancesNewer roofFinished basement
- 287 days |
- 13 |
- 0 |
Zillow last checked: 8 hours ago
Listing updated: September 23, 2025 at 04:55pm
Listed by:
RE/MAX REALTY SPECIALISTS INC.
Source: TRREB,MLS®#: W12081156 Originating MLS®#: Toronto Regional Real Estate Board
Originating MLS®#: Toronto Regional Real Estate Board
Facts & features
Interior
Bedrooms & bathrooms
- Bedrooms: 5
- Bathrooms: 3
Primary bedroom
- Description: Primary Bedroom
- Level: Second
- Area: 12.46 Square Meters
- Area source: Other
- Dimensions: 3.54 x 3.52
Bedroom
- Description: Bedroom
- Level: Basement
- Area: 9.07 Square Meters
- Area source: Other
- Dimensions: 3.31 x 2.74
Bedroom 2
- Description: Bedroom 2
- Level: Second
- Area: 10.69 Square Meters
- Area source: Other
- Dimensions: 3.54 x 3.02
Bedroom 3
- Description: Bedroom 3
- Level: Second
- Area: 8.12 Square Meters
- Area source: Other
- Dimensions: 3.10 x 2.62
Dining room
- Description: Dining Room
- Level: Main
- Area: 9.72 Square Meters
- Area source: Other
- Dimensions: 3.22 x 3.02
Kitchen
- Description: Kitchen
- Level: Main
- Area: 11.26 Square Meters
- Area source: Other
- Dimensions: 4.28 x 2.63
Living room
- Description: Living Room
- Level: Main
- Area: 11.05 Square Meters
- Area source: Other
- Dimensions: 3.52 x 3.14
Office
- Description: Office
- Level: Basement
- Area: 9.75 Square Meters
- Area source: Other
- Dimensions: 3.41 x 2.86
Heating
- Forced Air, Gas
Cooling
- Central Air
Features
- None
- Basement: Finished
- Has fireplace: Yes
Interior area
- Living area range: 1100-1500 null
Property
Parking
- Total spaces: 4
- Parking features: Private
- Has attached garage: Yes
Features
- Stories: 2
- Pool features: None
Lot
- Size: 3,106.24 Square Feet
Construction
Type & style
- Home type: SingleFamily
- Property subtype: Single Family Residence
Materials
- Brick
- Foundation: Concrete, Concrete Block
- Roof: Asphalt Rolled
Utilities & green energy
- Sewer: Sewer
Community & HOA
Location
- Region: Brampton
Financial & listing details
- Annual tax amount: C$4,878
- Date on market: 4/14/2025
RE/MAX REALTY SPECIALISTS INC.
By pressing Contact Agent, you agree that the real estate professional identified above may call/text you about your search, which may involve use of automated means and pre-recorded/artificial voices. You don't need to consent as a condition of buying any property, goods, or services. Message/data rates may apply. You also agree to our Terms of Use. Zillow does not endorse any real estate professionals. We may share information about your recent and future site activity with your agent to help them understand what you're looking for in a home.
Price history
Price history
Price history is unavailable.
Public tax history
Public tax history
Tax history is unavailable.Climate risks
Neighborhood: Heart Lake West
Nearby schools
GreatSchools rating
No schools nearby
We couldn't find any schools near this home.
- Loading
