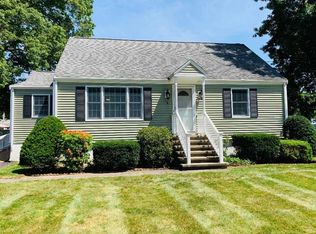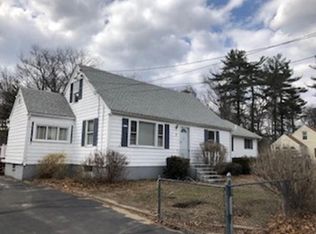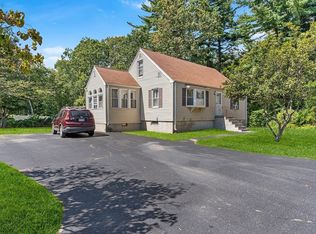Sold for $612,000 on 04/16/24
$612,000
6 Benson Rd, Tewksbury, MA 01876
4beds
1,306sqft
Single Family Residence
Built in 1955
0.3 Acres Lot
$690,600 Zestimate®
$469/sqft
$3,521 Estimated rent
Home value
$690,600
$642,000 - $739,000
$3,521/mo
Zestimate® history
Loading...
Owner options
Explore your selling options
What's special
COME SEE this much-loved expanded Cape Home in Tewksbury, MA near the Wilmington Town Line! Located on a Corner Lot with a fenced yard, the property boasts a patio area & driveway access from the front & rear of the 2-car attached Garage with a 3-season breezeway. Coming into the Kitchen from the enclosed breezeway there is plenty of cabinet space. To the front of the house through the kitchen is a large living room with a picture window, coat closet, & stairs to the second floor. Also, on the first floor, there are 2 bedrooms as well as the first full bath with tub and shower. Upstairs you have 2 more bedrooms with hardwood floors and double closets as well as a half bath. The full basement is home to the laundry area as well as a 2nd full bath with a shower stall. This area additionally provides plenty of additional space for a gym, work/play area, or additional storage. *Hardwood floors under 1st floor carpet, ~5-year-old roof, siding & oil tank.
Zillow last checked: 8 hours ago
Listing updated: April 17, 2024 at 06:49am
Listed by:
Raymond Boutin 978-502-8352,
RE/MAX Innovative Properties 978-452-4432
Bought with:
Tina Crowley
Compass
Source: MLS PIN,MLS#: 73209511
Facts & features
Interior
Bedrooms & bathrooms
- Bedrooms: 4
- Bathrooms: 3
- Full bathrooms: 2
- 1/2 bathrooms: 1
- Main level bathrooms: 1
Primary bedroom
- Features: Closet, Flooring - Hardwood, Lighting - Overhead
- Level: Second
- Area: 182
- Dimensions: 14 x 13
Bedroom 2
- Features: Closet, Flooring - Hardwood, Flooring - Wall to Wall Carpet
- Level: First
- Area: 143
- Dimensions: 13 x 11
Bedroom 3
- Features: Closet, Flooring - Hardwood, Flooring - Wall to Wall Carpet
- Level: First
- Area: 117
- Dimensions: 13 x 9
Bedroom 4
- Features: Closet, Flooring - Hardwood, Lighting - Overhead
- Level: Second
- Area: 168
- Dimensions: 14 x 12
Primary bathroom
- Features: No
Bathroom 1
- Features: Bathroom - Full, Bathroom - Tiled With Tub & Shower, Closet - Linen, Flooring - Vinyl, Lighting - Pendant
- Level: Main,First
- Area: 35
- Dimensions: 7 x 5
Bathroom 2
- Features: Bathroom - Half, Flooring - Vinyl, Lighting - Pendant
- Level: Second
- Area: 25
- Dimensions: 5 x 5
Bathroom 3
- Features: Bathroom - Full, Bathroom - With Shower Stall, Lighting - Pendant, Flooring - Concrete
- Level: Basement
- Area: 30
- Dimensions: 6 x 5
Kitchen
- Features: Flooring - Vinyl, Pantry
- Level: Main,First
- Area: 121
- Dimensions: 11 x 11
Living room
- Features: Closet, Flooring - Hardwood, Flooring - Wall to Wall Carpet, Window(s) - Picture, Exterior Access
- Level: Main,First
- Area: 176
- Dimensions: 16 x 11
Heating
- Baseboard, Oil
Cooling
- Central Air
Appliances
- Laundry: Electric Dryer Hookup, Washer Hookup, In Basement
Features
- Flooring: Vinyl, Carpet, Hardwood
- Windows: Insulated Windows
- Basement: Full,Interior Entry,Sump Pump,Concrete,Unfinished
- Has fireplace: No
Interior area
- Total structure area: 1,306
- Total interior livable area: 1,306 sqft
Property
Parking
- Total spaces: 10
- Parking features: Attached, Garage Door Opener, Paved Drive, Off Street, Paved
- Attached garage spaces: 2
- Uncovered spaces: 8
Features
- Patio & porch: Porch - Enclosed, Patio
- Exterior features: Porch - Enclosed, Patio, Rain Gutters, Fenced Yard
- Fencing: Fenced/Enclosed,Fenced
Lot
- Size: 0.30 Acres
- Features: Corner Lot, Level
Details
- Parcel number: 796137
- Zoning: RES
Construction
Type & style
- Home type: SingleFamily
- Architectural style: Cape
- Property subtype: Single Family Residence
Materials
- Frame
- Foundation: Concrete Perimeter
- Roof: Shingle
Condition
- Year built: 1955
Utilities & green energy
- Electric: Circuit Breakers, 200+ Amp Service
- Sewer: Public Sewer
- Water: Public
- Utilities for property: for Electric Range, for Electric Oven, for Electric Dryer, Washer Hookup
Community & neighborhood
Community
- Community features: Park, Golf, Highway Access, Public School
Location
- Region: Tewksbury
Price history
| Date | Event | Price |
|---|---|---|
| 4/16/2024 | Sold | $612,000+11.3%$469/sqft |
Source: MLS PIN #73209511 Report a problem | ||
| 3/9/2024 | Listed for sale | $549,900$421/sqft |
Source: MLS PIN #73209511 Report a problem | ||
Public tax history
| Year | Property taxes | Tax assessment |
|---|---|---|
| 2025 | $7,124 +1.2% | $538,900 +2.5% |
| 2024 | $7,042 +6.8% | $525,900 +12.4% |
| 2023 | $6,596 +3.5% | $467,800 +11.6% |
Find assessor info on the county website
Neighborhood: 01876
Nearby schools
GreatSchools rating
- NALouise Davy Trahan Elementary SchoolGrades: 3-4Distance: 1 mi
- 7/10John W. Wynn Middle SchoolGrades: 7-8Distance: 2.4 mi
- 8/10Tewksbury Memorial High SchoolGrades: 9-12Distance: 3.4 mi
Schools provided by the listing agent
- Elementary: Tps
- Middle: Tps
- High: Ths/Shaw Tech
Source: MLS PIN. This data may not be complete. We recommend contacting the local school district to confirm school assignments for this home.
Get a cash offer in 3 minutes
Find out how much your home could sell for in as little as 3 minutes with a no-obligation cash offer.
Estimated market value
$690,600
Get a cash offer in 3 minutes
Find out how much your home could sell for in as little as 3 minutes with a no-obligation cash offer.
Estimated market value
$690,600


