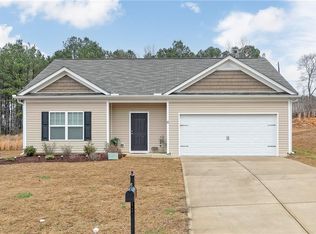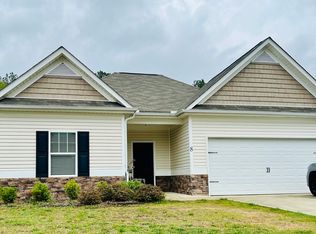This beautiful home is in pristine condition. 1 year old New Construction. If you're wanting a new home, then you definitely need to see this 3 bedroom 2 full bath home located in Magnolia Walk Subdivision. Kitchen/family room open concept and split bedroom plan. Great back patio and yard for playing in or entertaining guests. Large, 2 car attached garage. Nice, quiet neighborhood. This one won't last long.
This property is off market, which means it's not currently listed for sale or rent on Zillow. This may be different from what's available on other websites or public sources.


