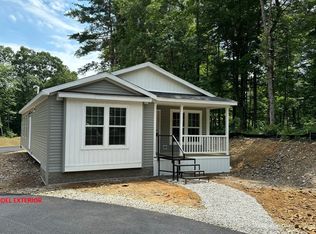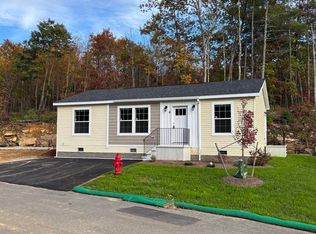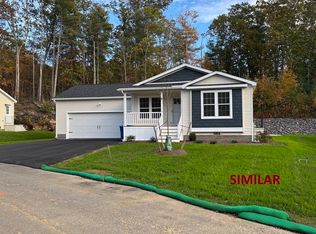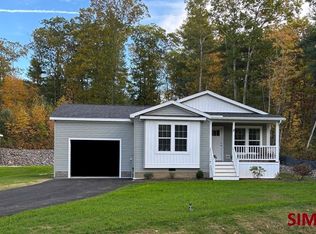Sold for $441,700 on 09/18/25
$441,700
6 Berry Farms Rd #2, Sturbridge, MA 01566
2beds
1,493sqft
Single Family Residence
Built in 2025
7,500 Square Feet Lot
$-- Zestimate®
$296/sqft
$-- Estimated rent
Home value
Not available
Estimated sales range
Not available
Not available
Zestimate® history
Loading...
Owner options
Explore your selling options
What's special
**30 DAY QUICK CLOSE Opportunity in Blueberry Hill Estates!** Last home available in Phase 1 of Sturbridge’s premier 55+ community with a 2 car garage! Highlighted features inside include a stainless steel farmhouse kitchen sink, stainless steel appliances, full tile backsplash in the kitchen, tray ceiling and entertainment center in the living room, electric fireplace, and central A/C. Outside, enjoy your 10’x12’ brushed concrete patio and covered front porch. With a 7-year limited warranty, this home offers peace of mind and quality living. Act fast, as this opportunity is sure to go quickly! Blueberry Hill Estates is not just about beautiful homes; it’s about community living at its finest. As part of this land-leased community, you’ll benefit from an all-inclusive monthly fee covering sewer and water charges, real estate taxes, rubbish removal, snow plowing and sanding services, roadway maintenance, landscaping upkeep and cable TV and high-speed internet and high-speed internet.
Zillow last checked: 8 hours ago
Listing updated: September 18, 2025 at 01:53pm
Listed by:
Justin Stelmok 508-868-3996,
J.W. Management & Sales, Inc. 508-754-9641
Bought with:
Judy Nevarez
Berkshire Hathaway HomeServices Realty Professionals
Source: MLS PIN,MLS#: 73346786
Facts & features
Interior
Bedrooms & bathrooms
- Bedrooms: 2
- Bathrooms: 2
- Full bathrooms: 2
Primary bedroom
- Features: Ceiling Fan(s), Walk-In Closet(s), Flooring - Wall to Wall Carpet, Recessed Lighting
- Level: First
- Area: 173.02
- Dimensions: 13.75 x 12.58
Bedroom 2
- Features: Closet, Flooring - Vinyl, Recessed Lighting
- Level: First
- Area: 120.59
- Dimensions: 9.58 x 12.58
Primary bathroom
- Features: Yes
Bathroom 1
- Features: Bathroom - Tiled With Shower Stall, Closet - Linen, Flooring - Vinyl, Recessed Lighting
- Level: First
Bathroom 2
- Features: Flooring - Vinyl, Recessed Lighting
- Level: First
Kitchen
- Features: Flooring - Vinyl, Dining Area, Pantry, Kitchen Island, Open Floorplan, Recessed Lighting, Stainless Steel Appliances, Gas Stove
- Level: First
Living room
- Features: Ceiling Fan(s), Flooring - Vinyl, Recessed Lighting, Tray Ceiling(s)
- Level: First
- Area: 250.62
- Dimensions: 19.92 x 12.58
Heating
- Forced Air, Propane
Cooling
- Central Air
Appliances
- Laundry: Flooring - Vinyl, Electric Dryer Hookup, Washer Hookup, First Floor
Features
- Recessed Lighting, Den, Finish - Sheetrock
- Flooring: Vinyl, Carpet, Flooring - Vinyl
- Doors: Insulated Doors
- Windows: Insulated Windows
- Has basement: No
- Has fireplace: No
Interior area
- Total structure area: 1,493
- Total interior livable area: 1,493 sqft
- Finished area above ground: 1,493
- Finished area below ground: 0
Property
Parking
- Total spaces: 4
- Parking features: Off Street, Paved
- Garage spaces: 2
- Uncovered spaces: 2
Features
- Patio & porch: Patio, Covered
- Exterior features: Patio, Covered Patio/Deck, Professional Landscaping
- Has view: Yes
- View description: Scenic View(s)
Lot
- Size: 7,500 sqft
- Features: Wooded, Level
Details
- Parcel number: 5230451
- Zoning: RR
Construction
Type & style
- Home type: SingleFamily
- Architectural style: Ranch
- Property subtype: Single Family Residence
Materials
- Modular
- Foundation: Slab
- Roof: Shingle
Condition
- Year built: 2025
Details
- Warranty included: Yes
Utilities & green energy
- Electric: 200+ Amp Service
- Sewer: Public Sewer
- Water: Public
- Utilities for property: for Gas Range, for Electric Dryer, Washer Hookup, Icemaker Connection
Green energy
- Energy efficient items: Thermostat
Community & neighborhood
Community
- Community features: Shopping, Walk/Jog Trails, Medical Facility, Conservation Area, Highway Access
Senior living
- Senior community: Yes
Location
- Region: Sturbridge
- Subdivision: Blueberry Hill Estates
Price history
| Date | Event | Price |
|---|---|---|
| 9/18/2025 | Sold | $441,700-1.8%$296/sqft |
Source: MLS PIN #73346786 Report a problem | ||
| 7/31/2025 | Listed for sale | $449,900$301/sqft |
Source: MLS PIN #73346786 Report a problem | ||
| 7/29/2025 | Contingent | $449,900$301/sqft |
Source: MLS PIN #73346786 Report a problem | ||
| 7/8/2025 | Price change | $449,900+2.3%$301/sqft |
Source: MLS PIN #73346786 Report a problem | ||
| 3/18/2025 | Listed for sale | $439,900$295/sqft |
Source: MLS PIN #73346786 Report a problem | ||
Public tax history
Tax history is unavailable.
Neighborhood: 01566
Nearby schools
GreatSchools rating
- 6/10Burgess Elementary SchoolGrades: PK-6Distance: 2.7 mi
- 5/10Tantasqua Regional Jr High SchoolGrades: 7-8Distance: 6.1 mi
- 8/10Tantasqua Regional Sr High SchoolGrades: 9-12Distance: 6.3 mi

Get pre-qualified for a loan
At Zillow Home Loans, we can pre-qualify you in as little as 5 minutes with no impact to your credit score.An equal housing lender. NMLS #10287.



