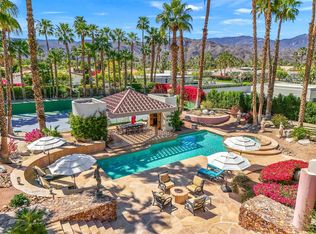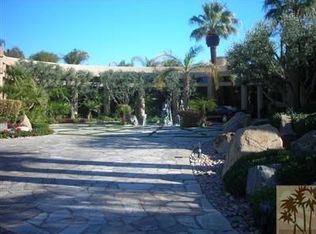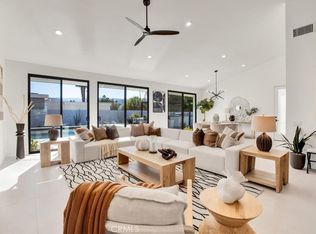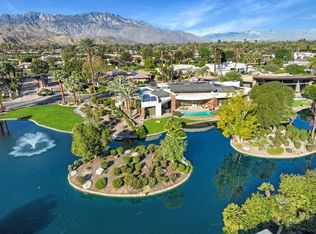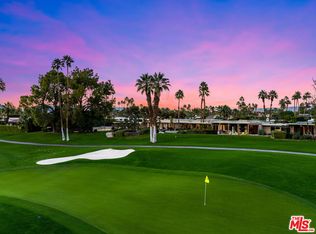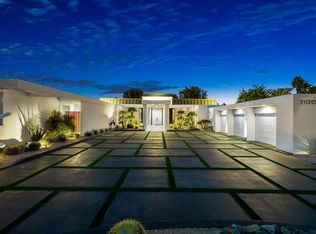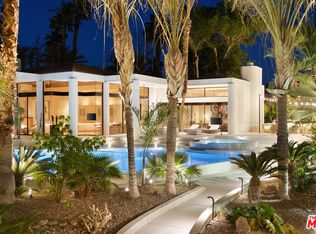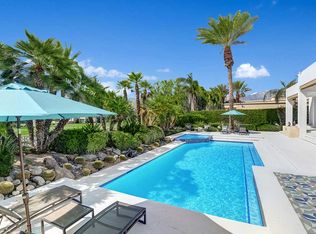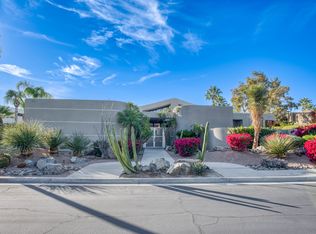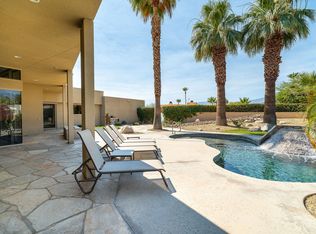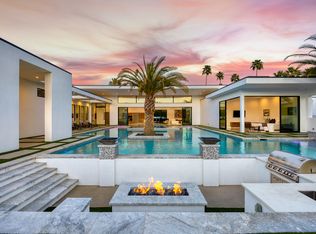New construction, private unobstructed one-acre estate in Tamarisk with south-facing panoramic mountain views. A pure minimalism and modernism form by J.W. Rhodes, who studied under Robert Hutchinson and Michael Taylor, the creator of the California look and worked on some of the most iconic historical properties in the United States. Enclosed by six-foot walls and a fully wired security system, this 6,752-square-foot architectural residence masterfully blends mid-century influence with today's most advanced technology, materials, and craftsmanship. A dramatic 7-foot-wide by 12-foot-tall pivoting glass entry door sets the tone, opening into the great room, kitchen, and dining spaces. Automated 40-foot by 12-foot pocketing glass walls dissolve the boundary between indoors and outdoors, creating a seamless flow ideal for elevated entertaining. The chef's kitchen is anchored by a custom 6.5' x 13' waterfall quartz island with seating for 8 and is equipped w/dual dishwashers, commercial-grade Viking appliances, a custom vent hood, built-in espresso machine, and dedicated beverage station. Rift-sawn white oak cabinetry, imported Italian porcelain tile, and custom wide-plank white oak engineered flooring elevate every space w/refined warmth. The main residence spans 6,072 square feet and includes 5 bedrooms, 5 bathrooms, and a formal powder room. The primary suite is a private retreat featuring its own fireplace, wet bar with wine refrigerator, a dedicated climate zone, and a separate water-heating system for instant hot water. The spa-inspired primary bath showcases fully custom integrated slot sinks fabricated directly into the countertops, floating dual vanities, a Toto Neorest bidet, and a standalone tub. A motorized closet system, built-in jewelry cabinet, and designer finishes complete the suite. Additional highlights include a temperature-controlled wine cellar, statement steam shower w/an illuminated digital control unit, a flexible bonus room ideal for a gym, office, or theater, and a family room designed for effortless hosting with a wet bar & dual refrigerators. Integrated surround sound and high-speed mesh Wi-Fi provide seamless connectivity throughout the home. The formal powder room is a design moment of its own, featuring custom integrated slot sinks, ambient lighting, and grass-cloth-inspired wallpaper replicating the 1960s. Custom Awake window and door packages were designed specifically for this residence, featuring a sleek, thin-profile aesthetic that maximizes light, views, and architectural impact throughout the home. Extending the experience outdoors, the estate is equipped with a whole-property speaker system, including discreet landscape-integrated speakers for true indoor-outdoor living. A 500-square-foot entertainer's cabana rivals luxury resorts, offering a full Viking kitchen with a 36" barbecue and rotisserie, refrigerator, dishwasher, fireplace, TV, misting system, and a full bath with outdoor shower. The 60-foot resort-style pool w/water features, app-controlled fire pit & multiple lounge areas create an exceptional outdoor environment. Guests enjoy complete privacy in the detached 680-square-foot casita, featuring a living area, bedroom, full bath, kitchenette, laundry and dual high-powered Mitsubishi A/C units. Two commercial-grade retention systems were installed to create a fully usable, flat acre of manicured grounds. Additional features include a spacious laundry room, four-car temperature-controlled garage with epoxy flooring, five Wi-Fi-controlled HVAC zones, commercial-grade insulation, variable-zone cooling, tankless water heaters, concealed owned solar, custom lighting, whole-estate misting, and an integrated music system every detail thoughtfully designed for luxury, comfort, and performance. Close proximity to desert attractions including Nobu (open year-round), El Paseo shopping and dining, Acrisure Arena concerts, Tamarisk Country Club, and Mission Hills Country Club.
Under contract
$6,395,000
6 Big Sioux Rd, Rancho Mirage, CA 92270
6beds
6,750sqft
Est.:
Residential, Single Family Residence
Built in 2024
0.98 Acres Lot
$5,995,700 Zestimate®
$947/sqft
$600/mo HOA
What's special
- 54 days |
- 590 |
- 11 |
Zillow last checked: 8 hours ago
Listing updated: January 24, 2026 at 07:51am
Listed by:
Ginger Glass DRE # 01478465 310-927-9307,
Compass 310-230-5478,
Jasper Lansky DRE # 02088000 805-952-5084,
Compass
Source: CLAW,MLS#: 25629835
Facts & features
Interior
Bedrooms & bathrooms
- Bedrooms: 6
- Bathrooms: 8
- Full bathrooms: 6
- 1/2 bathrooms: 2
Rooms
- Room types: Great Room, Guest House, Wine Cellar, Media Room, Living Room
Bedroom
- Features: Walk-In Closet(s)
Bathroom
- Features: Double Vanity(s), Shower and Tub
Kitchen
- Features: Open to Family Room
Heating
- Central, Fireplace(s), Zoned
Cooling
- Central Air
Appliances
- Included: Oven, Gas Cooking Appliances, Barbeque, Microwave, Freezer, Disposal, Range/Oven, Refrigerator, Washer, Dryer
- Laundry: Inside
Features
- Kitchen Island, Dining Area
- Flooring: Wood, Tile
- Number of fireplaces: 4
- Fireplace features: Fire Pit, Great Room, Other
Interior area
- Total structure area: 6,750
- Total interior livable area: 6,750 sqft
Property
Parking
- Total spaces: 4
- Parking features: Attached, Garage Door Opener, Driveway, Garage Is Attached
- Has attached garage: Yes
- Has uncovered spaces: Yes
Features
- Levels: One
- Stories: 1
- Pool features: Heated
- Spa features: In Ground
- Has view: Yes
- View description: Mountain(s)
Lot
- Size: 0.98 Acres
Details
- Additional structures: Guest House
- Parcel number: 674640006
- Special conditions: Standard
Construction
Type & style
- Home type: SingleFamily
- Architectural style: Architectural
- Property subtype: Residential, Single Family Residence
Condition
- Year built: 2024
Community & HOA
HOA
- Has HOA: Yes
- HOA fee: $600 monthly
Location
- Region: Rancho Mirage
Financial & listing details
- Price per square foot: $947/sqft
- Tax assessed value: $4,487,093
- Annual tax amount: $54,864
- Date on market: 12/19/2025
Estimated market value
$5,995,700
$5.70M - $6.30M
$7,595/mo
Price history
Price history
| Date | Event | Price |
|---|---|---|
| 1/24/2026 | Contingent | $6,395,000$947/sqft |
Source: | ||
| 12/19/2025 | Listed for sale | $6,395,000-1.5%$947/sqft |
Source: | ||
| 6/6/2025 | Listing removed | $6,495,000$962/sqft |
Source: | ||
| 3/14/2025 | Price change | $6,495,000-5.9%$962/sqft |
Source: | ||
| 1/3/2025 | Listed for sale | $6,900,000+6.2%$1,022/sqft |
Source: | ||
Public tax history
Public tax history
| Year | Property taxes | Tax assessment |
|---|---|---|
| 2025 | $54,864 +94.2% | $4,487,093 +103.3% |
| 2024 | $28,255 +67.7% | $2,207,543 +74.8% |
| 2023 | $16,849 +164.9% | $1,263,180 +175.2% |
Find assessor info on the county website
BuyAbility℠ payment
Est. payment
$40,520/mo
Principal & interest
$31447
Property taxes
$6235
Other costs
$2838
Climate risks
Neighborhood: 92270
Nearby schools
GreatSchools rating
- 7/10Rancho Mirage Elementary SchoolGrades: K-5Distance: 2.8 mi
- 4/10Nellie N. Coffman Middle SchoolGrades: 6-8Distance: 1.9 mi
- 6/10Rancho Mirage HighGrades: 9-12Distance: 2.9 mi
Open to renting?
Browse rentals near this home.- Loading
