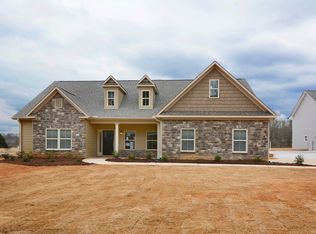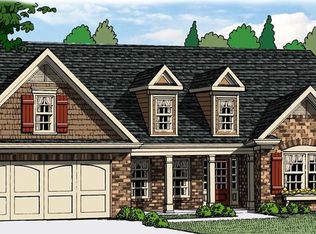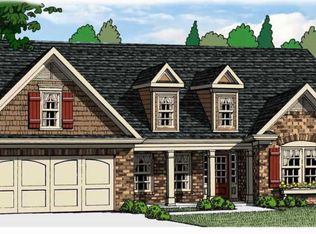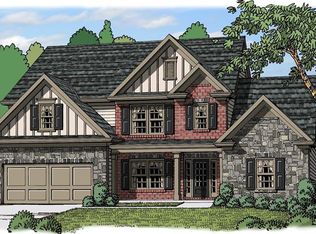Sold for $520,000 on 10/27/25
$520,000
6 Big Survey Rd, Piedmont, SC 29673
4beds
2,623sqft
Single Family Residence
Built in 2019
1.1 Acres Lot
$520,100 Zestimate®
$198/sqft
$2,517 Estimated rent
Home value
$520,100
$494,000 - $546,000
$2,517/mo
Zestimate® history
Loading...
Owner options
Explore your selling options
What's special
Welcome to 6 Big Survey Road, located in the sought-after Woodside Glen community! Built in 2019, this 4-bedroom, 3-bath home offers over 2,600 sq. ft. of thoughtfully designed living space on a full acre, perfectly
blending comfort, style, and convenience. Just minutes from Woodmont schools, shopping, and major commuter routes, the
location is ideal for everyday living. Inside, the open-concept design showcases a spacious kitchen at the heart of the home, featuring stainless steel appliances, a huge island, custom cabinetry, and a breakfast nook that flows seamlessly into the inviting living room with a cozy fireplace. The main-level primary suite includes a spa-like shower and generous walk-in closet, while two additional bedrooms and a full bath are also on the first floor. Upstairs, the fourth bedroom with ensuite bath can easily serve as a private guest retreat or a versatile flex sp?c?. Step outside to enjoy the screened-in porch, expansive one-acre backyard, and manicured lawn, perfect for a pool, garden, or entertaining. The extended driveway and 3-car garage provide abundant parking for vehicles, guests, and recreational toys. With its modern finishes, flexible floor plan, and prime location, this home is truly move-in ready. Don't miss your chance to experience the best of Piedmont living in Woodside Glen!
Zillow last checked: 8 hours ago
Listing updated: October 27, 2025 at 01:14pm
Listed by:
Gregory Wright 864-908-1250,
Coldwell Banker Caine/Williams
Bought with:
AGENT NONMEMBER
NONMEMBER OFFICE
Source: WUMLS,MLS#: 20291897 Originating MLS: Western Upstate Association of Realtors
Originating MLS: Western Upstate Association of Realtors
Facts & features
Interior
Bedrooms & bathrooms
- Bedrooms: 4
- Bathrooms: 3
- Full bathrooms: 3
- Main level bathrooms: 2
- Main level bedrooms: 3
Primary bedroom
- Level: Main
- Dimensions: 18x15
Bedroom 2
- Level: Main
- Dimensions: 12x12
Bedroom 3
- Level: Main
- Dimensions: 12x12
Bedroom 4
- Level: Upper
- Dimensions: 18x14
Breakfast room nook
- Level: Main
- Dimensions: 14x13
Dining room
- Level: Main
- Dimensions: 14x13
Great room
- Level: Main
- Dimensions: 18x16
Kitchen
- Level: Main
- Dimensions: 18x16
Heating
- Forced Air
Cooling
- Central Air, Electric, Forced Air
Appliances
- Included: Dishwasher, Electric Oven, Electric Range, Microwave, Refrigerator
Features
- Ceiling Fan(s), Dual Sinks, Fireplace, Granite Counters, High Ceilings, Main Level Primary, Smooth Ceilings, Shower Only, Cable TV, Walk-In Closet(s), Window Treatments
- Flooring: Carpet, Ceramic Tile, Hardwood
- Windows: Blinds, Insulated Windows, Tilt-In Windows
- Basement: None
- Has fireplace: Yes
- Fireplace features: Gas Log
Interior area
- Total structure area: 2,623
- Total interior livable area: 2,623 sqft
- Finished area above ground: 2,623
- Finished area below ground: 0
Property
Parking
- Total spaces: 3
- Parking features: Attached, Garage, Driveway
- Attached garage spaces: 3
Features
- Levels: One and One Half
- Patio & porch: Front Porch, Porch, Screened
- Exterior features: Porch
Lot
- Size: 1.10 Acres
- Features: Corner Lot, Level, Outside City Limits, Subdivision, Trees
Details
- Parcel number: 0602.0201023.04
Construction
Type & style
- Home type: SingleFamily
- Architectural style: Craftsman
- Property subtype: Single Family Residence
Materials
- Stone, Vinyl Siding
- Foundation: Slab
- Roof: Architectural,Shingle
Condition
- Year built: 2019
Details
- Builder name: Reliant Homes
Utilities & green energy
- Sewer: Public Sewer
- Water: Public
- Utilities for property: Electricity Available, Phone Available, Septic Available, Underground Utilities, Water Available, Cable Available
Community & neighborhood
Location
- Region: Piedmont
- Subdivision: Woodside Glen
Other
Other facts
- Listing agreement: Exclusive Right To Sell
Price history
| Date | Event | Price |
|---|---|---|
| 10/27/2025 | Sold | $520,000-5.5%$198/sqft |
Source: | ||
| 9/25/2025 | Pending sale | $550,000$210/sqft |
Source: | ||
| 9/25/2025 | Contingent | $550,000$210/sqft |
Source: | ||
| 8/27/2025 | Listed for sale | $550,000+66.2%$210/sqft |
Source: | ||
| 12/16/2019 | Sold | $330,993+1.2%$126/sqft |
Source: Public Record Report a problem | ||
Public tax history
| Year | Property taxes | Tax assessment |
|---|---|---|
| 2024 | $1,715 -1.7% | $314,770 |
| 2023 | $1,744 +4.4% | $314,770 |
| 2022 | $1,671 +1.7% | $314,770 |
Find assessor info on the county website
Neighborhood: 29673
Nearby schools
GreatSchools rating
- 5/10Ellen Woodside Elementary SchoolGrades: PK-5Distance: 2.7 mi
- 4/10Woodmont Middle SchoolGrades: 6-8Distance: 0.9 mi
- 7/10Woodmont High SchoolGrades: 9-12Distance: 2 mi
Schools provided by the listing agent
- Elementary: Ellen Woodside
- Middle: Woodmont
- High: Woodmont
Source: WUMLS. This data may not be complete. We recommend contacting the local school district to confirm school assignments for this home.
Get a cash offer in 3 minutes
Find out how much your home could sell for in as little as 3 minutes with a no-obligation cash offer.
Estimated market value
$520,100
Get a cash offer in 3 minutes
Find out how much your home could sell for in as little as 3 minutes with a no-obligation cash offer.
Estimated market value
$520,100



