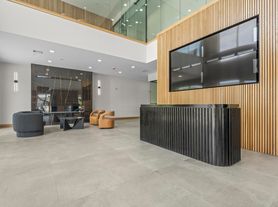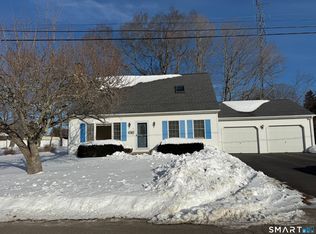Newly updated home in desirable cul-de-sac location in Centerbrook, CT. This raised ranch has three spacious bedroom and 1.5 bathrooms. Updates include new roof, siding, and windows. Freshly painted and updated bathroom and flooring interior. Shed storage space. One Car garage. Pellet stove to supplement electric baseboard heating. Washer and dryer included. Tenant is responsible for all utilities and snow plowing. Landscaping negotiable. 1 month security deposit required.
Owner pays for all utilities
House for rent
Accepts Zillow applications
$2,800/mo
6 Birch Cir, Centerbrook, CT 06409
3beds
1,670sqft
This listing now includes required monthly fees in the total monthly price. Price shown reflects the lease term provided. Learn more|
Single family residence
Available now
Small dogs OK
In unit laundry
Attached garage parking
Baseboard
What's special
One car garageWasher and dryer includedUpdated bathroomShed storage spaceDesirable cul-de-sac location
- 7 days |
- -- |
- -- |
Zillow last checked: 11 hours ago
Listing updated: February 19, 2026 at 08:15am
Travel times
Facts & features
Interior
Bedrooms & bathrooms
- Bedrooms: 3
- Bathrooms: 2
- Full bathrooms: 1
- 1/2 bathrooms: 1
Heating
- Baseboard
Appliances
- Included: Dishwasher, Dryer, Freezer, Oven, Refrigerator, Washer
- Laundry: In Unit
Features
- Flooring: Hardwood
Interior area
- Total interior livable area: 1,670 sqft
Property
Parking
- Parking features: Attached
- Has attached garage: Yes
- Details: Contact manager
Features
- Exterior features: Heating system: Baseboard, No Utilities included in rent, Utilities included in rent
Details
- Parcel number: ESSEM66B011
Construction
Type & style
- Home type: SingleFamily
- Property subtype: Single Family Residence
Community & HOA
Location
- Region: Centerbrook
Financial & listing details
- Lease term: 1 Year
Price history
| Date | Event | Price |
|---|---|---|
| 1/23/2026 | Price change | $2,800-5.1%$2/sqft |
Source: Zillow Rentals Report a problem | ||
| 1/11/2026 | Listed for rent | $2,950$2/sqft |
Source: Zillow Rentals Report a problem | ||
| 10/27/2025 | Sold | $370,000-7.3%$222/sqft |
Source: | ||
| 8/2/2025 | Listed for sale | $399,000$239/sqft |
Source: | ||
Neighborhood: 06409
Nearby schools
GreatSchools rating
- 6/10Essex Elementary SchoolGrades: PK-6Distance: 0.6 mi
- 3/10John Winthrop Middle SchoolGrades: 6-8Distance: 2.5 mi
- 7/10Valley Regional High SchoolGrades: 9-12Distance: 2.4 mi

