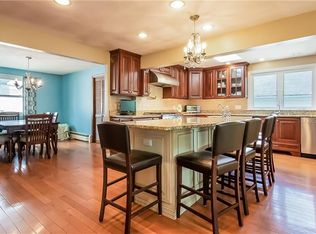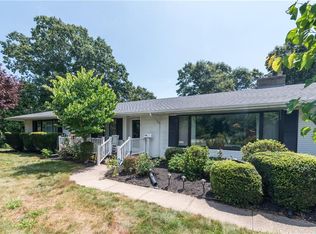Sold for $649,000 on 11/21/25
$649,000
6 Boiling Spring Ave, Westerly, RI 02891
3beds
2,800sqft
Single Family Residence
Built in 2024
10,454.4 Square Feet Lot
$638,000 Zestimate®
$232/sqft
$3,028 Estimated rent
Home value
$638,000
$606,000 - $670,000
$3,028/mo
Zestimate® history
Loading...
Owner options
Explore your selling options
What's special
Welcome to 6 Boiling Spring Avenue! This 1,400 square foot ranch, built in 2024, is the perfect home for single-level living. Spacious and modern, it is situated in an ideal location of Westerly close to downtown. This home features three bedrooms and two full bathrooms, all adorned with hardwood flooring throughout. The contemporary open kitchen boasts a gas cooktop and oven, along with beautiful granite countertops that provide ample space for cooking and entertaining guests. The open floor plan seamlessly connects the kitchen to the dining area and living room, where you can enjoy cozy evenings by the gas fireplace. The primary bedroom suite includes a generous walk-in closet and a full bathroom for added convenience. Additional amenities include a laundry room on the main living floor, central air conditioning, and nine-foot ceilings that enhance the home's spacious feel. The property also includes an attached two-car garage, as well as a stairway leading to a full basement with eight-foot ceilings, offering the potential for additional living space when finished. All modern mechanicals are less than two years old. For added convenience, the home is located in a neighborhood not far from Granite Street, Routes 1 and 78, and I-95. This versatile home will surely fit all of your living needs! Sale and closing is contingent upon the seller successfully closing on property currently under construction. The date of the closing is scheduled for November 19, 2025.
Zillow last checked: 8 hours ago
Listing updated: November 22, 2025 at 09:23pm
Listed by:
Stanley Mickus 860-460-8437,
Century 21 Shutters & Sails,
Kimberly Benoit 860-460-8739,
Century 21 Shutters & Sails
Bought with:
Kassi Mazzucco, REB.0019698
Compass
Source: StateWide MLS RI,MLS#: 1396644
Facts & features
Interior
Bedrooms & bathrooms
- Bedrooms: 3
- Bathrooms: 2
- Full bathrooms: 2
Bathroom
- Features: High Ceilings
- Level: First
- Area: 40 Square Feet
- Dimensions: 5
Bathroom
- Features: High Ceilings
- Level: First
- Area: 81 Square Feet
- Dimensions: 9
Other
- Features: High Ceilings
- Level: First
- Area: 210 Square Feet
- Dimensions: 15
Other
- Features: High Ceilings
- Level: First
- Area: 168 Square Feet
- Dimensions: 12
Other
- Features: High Ceilings
- Level: First
- Area: 132 Square Feet
- Dimensions: 11
Dining area
- Features: High Ceilings
- Level: First
- Area: 96 Square Feet
- Dimensions: 8
Other
- Features: High Ceilings
- Level: First
- Area: 30 Square Feet
- Dimensions: 6
Kitchen
- Features: High Ceilings
- Level: First
- Area: 156 Square Feet
- Dimensions: 13
Laundry
- Features: High Ceilings
- Level: First
- Area: 60 Square Feet
- Dimensions: 10
Living room
- Features: High Ceilings
- Level: First
- Area: 196 Square Feet
- Dimensions: 14
Heating
- Natural Gas, Central Air, Central
Cooling
- Central Air
Appliances
- Included: Gas Water Heater, Dishwasher, Dryer, Exhaust Fan, Microwave, Oven/Range, Refrigerator, Washer
Features
- Wall (Dry Wall)
- Flooring: Hardwood
- Basement: Full,Interior and Exterior,Unfinished
- Number of fireplaces: 1
- Fireplace features: Gas, Insert
Interior area
- Total structure area: 1,400
- Total interior livable area: 2,800 sqft
- Finished area above ground: 1,400
- Finished area below ground: 1,400
Property
Parking
- Total spaces: 6
- Parking features: Attached, Garage Door Opener, Driveway
- Attached garage spaces: 2
- Has uncovered spaces: Yes
Accessibility
- Accessibility features: One Level
Lot
- Size: 10,454 sqft
Details
- Parcel number: WESTM78B6
- Zoning: R15
- Special conditions: Conventional/Market Value
Construction
Type & style
- Home type: SingleFamily
- Architectural style: Ranch
- Property subtype: Single Family Residence
Materials
- Dry Wall, Other Siding, Vinyl Siding
- Foundation: Concrete Perimeter
Condition
- New construction: No
- Year built: 2024
Utilities & green energy
- Electric: 200+ Amp Service
- Sewer: Public Sewer
- Water: Municipal
Community & neighborhood
Community
- Community features: Commuter Bus, Golf, Highway Access, Hospital, Interstate, Public School, Railroad, Recreational Facilities, Restaurants, Schools, Near Shopping, Near Swimming
Location
- Region: Westerly
Price history
| Date | Event | Price |
|---|---|---|
| 11/21/2025 | Sold | $649,000$232/sqft |
Source: | ||
| 11/1/2025 | Contingent | $649,000$232/sqft |
Source: | ||
| 10/3/2025 | Listed for sale | $649,000+15.6%$232/sqft |
Source: | ||
| 3/15/2024 | Sold | $561,200+0.2%$200/sqft |
Source: | ||
| 3/1/2024 | Pending sale | $560,000$200/sqft |
Source: | ||
Public tax history
| Year | Property taxes | Tax assessment |
|---|---|---|
| 2025 | $4,074 +56.1% | $523,600 +109.6% |
| 2024 | $2,610 +143.5% | $249,800 +135.4% |
| 2023 | $1,072 | $106,100 |
Find assessor info on the county website
Neighborhood: 02891
Nearby schools
GreatSchools rating
- 8/10State Street SchoolGrades: K-4Distance: 0.5 mi
- 6/10Westerly Middle SchoolGrades: 5-8Distance: 2 mi
- 6/10Westerly High SchoolGrades: 9-12Distance: 0.6 mi

Get pre-qualified for a loan
At Zillow Home Loans, we can pre-qualify you in as little as 5 minutes with no impact to your credit score.An equal housing lender. NMLS #10287.
Sell for more on Zillow
Get a free Zillow Showcase℠ listing and you could sell for .
$638,000
2% more+ $12,760
With Zillow Showcase(estimated)
$650,760
