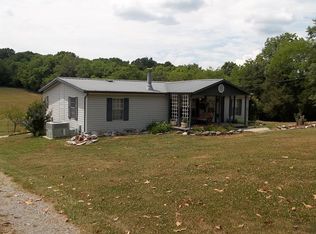Closed
$595,000
6 Boning Rd, Fayetteville, TN 37334
4beds
2,870sqft
Single Family Residence, Residential
Built in 1996
13.5 Acres Lot
$608,600 Zestimate®
$207/sqft
$1,969 Estimated rent
Home value
$608,600
$560,000 - $651,000
$1,969/mo
Zestimate® history
Loading...
Owner options
Explore your selling options
What's special
The perfect homestead! This 4-bed, 2-bath home sits on a massive 13.5-acre corner lot, perfect for your farm animals and/or some peace and quiet. This slice of paradise has updated bathrooms & kitchen, hardwood floors, a large bonus room, a sunroom, and a large 30x50 shop with a 16x40 addition. The possibilities here are endless—whether you dream of a homestead or just crave that tranquil escape, this property's got you covered!
Zillow last checked: 8 hours ago
Listing updated: February 29, 2024 at 09:40am
Listing Provided by:
Susan Allen 406-799-1311,
Leading Edge Real Estate Group,
Libby Constan 614-805-2771,
Leading Edge Real Estate Group
Bought with:
Sabrina Kimball - Platinum Properties, 333040
Keller Williams Russell Realty & Auction
Source: RealTracs MLS as distributed by MLS GRID,MLS#: 2603541
Facts & features
Interior
Bedrooms & bathrooms
- Bedrooms: 4
- Bathrooms: 2
- Full bathrooms: 2
- Main level bedrooms: 3
Bedroom 1
- Features: Extra Large Closet
- Level: Extra Large Closet
- Area: 192 Square Feet
- Dimensions: 16x12
Bedroom 2
- Area: 143 Square Feet
- Dimensions: 13x11
Bedroom 3
- Area: 120 Square Feet
- Dimensions: 12x10
Bedroom 4
- Area: 256 Square Feet
- Dimensions: 16x16
Bonus room
- Features: Second Floor
- Level: Second Floor
- Area: 660 Square Feet
- Dimensions: 30x22
Dining room
- Area: 143 Square Feet
- Dimensions: 11x13
Kitchen
- Area: 195 Square Feet
- Dimensions: 13x15
Living room
- Features: Combination
- Level: Combination
- Area: 352 Square Feet
- Dimensions: 16x22
Heating
- Electric
Cooling
- Electric
Appliances
- Included: Dishwasher, Dryer, Refrigerator, Washer, Electric Oven, Electric Range
Features
- Flooring: Carpet, Wood, Tile
- Basement: Slab
- Has fireplace: No
Interior area
- Total structure area: 2,870
- Total interior livable area: 2,870 sqft
- Finished area above ground: 2,870
Property
Parking
- Total spaces: 2
- Parking features: Garage Faces Rear, Asphalt
- Attached garage spaces: 2
Features
- Levels: Two
- Stories: 2
- Patio & porch: Porch, Covered
- Fencing: Front Yard
Lot
- Size: 13.50 Acres
Details
- Parcel number: 092 01702 000
- Special conditions: Standard
Construction
Type & style
- Home type: SingleFamily
- Property subtype: Single Family Residence, Residential
Materials
- Brick
- Roof: Metal
Condition
- New construction: No
- Year built: 1996
Utilities & green energy
- Sewer: Septic Tank
- Water: Private
- Utilities for property: Electricity Available, Water Available
Community & neighborhood
Location
- Region: Fayetteville
Price history
| Date | Event | Price |
|---|---|---|
| 2/28/2024 | Sold | $595,000-3.4%$207/sqft |
Source: | ||
| 1/30/2024 | Contingent | $615,750$215/sqft |
Source: | ||
| 1/17/2024 | Price change | $615,750-4.6%$215/sqft |
Source: | ||
| 12/26/2023 | Listed for sale | $645,750+38.9%$225/sqft |
Source: | ||
| 10/14/2023 | Listing removed | -- |
Source: Zillow Rentals Report a problem | ||
Public tax history
| Year | Property taxes | Tax assessment |
|---|---|---|
| 2024 | $2,091 +15.4% | $110,075 +75.1% |
| 2023 | $1,812 +37.1% | $62,875 |
| 2022 | $1,322 | $62,875 |
Find assessor info on the county website
Neighborhood: 37334
Nearby schools
GreatSchools rating
- NABlanche SchoolGrades: PK-8Distance: 8.7 mi
- 6/10Lincoln County High SchoolGrades: 9-12Distance: 4 mi
Schools provided by the listing agent
- Elementary: Blanche School
- Middle: Blanche School
- High: Lincoln County High School
Source: RealTracs MLS as distributed by MLS GRID. This data may not be complete. We recommend contacting the local school district to confirm school assignments for this home.

Get pre-qualified for a loan
At Zillow Home Loans, we can pre-qualify you in as little as 5 minutes with no impact to your credit score.An equal housing lender. NMLS #10287.
Sell for more on Zillow
Get a free Zillow Showcase℠ listing and you could sell for .
$608,600
2% more+ $12,172
With Zillow Showcase(estimated)
$620,772