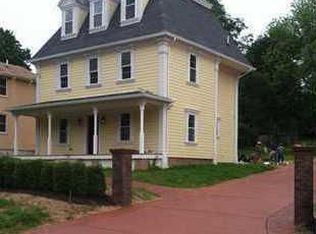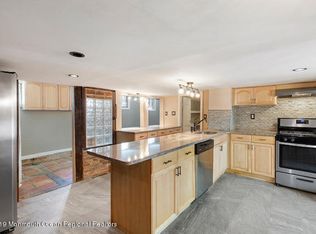Calling All Investors! Great DIY project on nice piece of property. Colonial, 3 spacious beds, 1 bath, large open eat-in-kitchen, lots of light! 1600 square foot. Hot water baseboard heating, partial basement. Nestled in the heart of Marlboro, near public transportation, shopping and restaurants. A few short blocks from Big Brook Park.
This property is off market, which means it's not currently listed for sale or rent on Zillow. This may be different from what's available on other websites or public sources.


