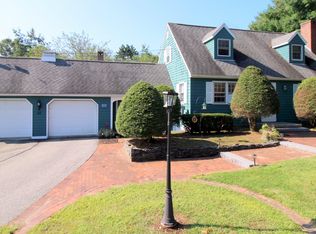Closed
$585,000
6 Brenda Circle, Saco, ME 04072
4beds
2,228sqft
Single Family Residence
Built in 1985
0.43 Acres Lot
$653,900 Zestimate®
$263/sqft
$3,381 Estimated rent
Home value
$653,900
$621,000 - $687,000
$3,381/mo
Zestimate® history
Loading...
Owner options
Explore your selling options
What's special
THIS LOVELY COLONIAL STYLE HOME IS LOCATED IN ONE OF SACO'S HIGHLY SOUGHT AFTER NEIGHBORHOODS. This Home Features 4 BEDROOMS & 2.5 BATHS. The First Floor has a large Open Kitchen with White Cabinets, Large Breakfast Bar & Granite Countertops, Formal Dining Room, Large Living Room with Propane Fireplace and a Lovely Built in Bar and a separate Cozy Family Room. All 4 Bedrooms are located on the 2nd Floor along with 2 Updated Full Baths with New Vanities, Granite Countertops and Tiled Floors. The Primary Bedroom with its own Private Bath with a Lovely Custom Tile Shower & Walk-in Closet. For those of you that work from home, there is also a Bonus Room in the Basement currently used as an Office. You will find Hardwood Floors throughout the First Floor, Tiled Floors in the Kitchen & Baths, Carpet in All 4 Bedrooms. An Oversized Attached 2 Car Garage. One of the Highlights of this Home is the Covered Porch & Gorgeous Private In-ground Pool Area. The Covered Porch is built over a Low Maintenance Deck and has a Vaulted Wooden Ceiling. The Porch looks out over the Gorgeous Private In-Ground Pool Area which harbors an adorable Pool Shed, Fire Pit, Hot Tub and Cement Paver Patio surrounding the Pool on all sides, beautiful perennial flower gardens, cultivated bushes & trees offering your own Private Oasis. Outside the privacy fence you'll find more of the same... a Meticulously Landscaped Property with Lush Green Lawns, more Perennial Flower Gardens, more Cultivated Bushes & Trees. Ideally Located, Just Minutes to Many Local Attractions, Historic Downtown Saco, Shopping, Restaurants & Supermarkets, Walking Distance to the Middle School & Play Grounds. Local Beaches only Miles Away - yet nestled in a Quiet Neighborhood. MUST SEE TO FULLY APPRECIATE! Showings will begin on Friday July 28th through Sunday July 30th, All Offers by Sunday at 7 pm, Decision late Monday July 31st. The Seller has the right to accept an offer prior to deadline, if so desired.
Zillow last checked: 8 hours ago
Listing updated: September 18, 2024 at 07:41pm
Listed by:
Assist-2-Sell Home Team Advantage
Bought with:
Gardner Real Estate Group
Source: Maine Listings,MLS#: 1566309
Facts & features
Interior
Bedrooms & bathrooms
- Bedrooms: 4
- Bathrooms: 3
- Full bathrooms: 2
- 1/2 bathrooms: 1
Primary bedroom
- Features: Full Bath, Separate Shower, Walk-In Closet(s)
- Level: Second
Bedroom 2
- Features: Closet
- Level: Second
Bedroom 3
- Features: Closet
- Level: Second
Bedroom 4
- Features: Closet
- Level: Second
Bonus room
- Level: Basement
Dining room
- Features: Formal
- Level: First
Family room
- Level: First
Kitchen
- Features: Pantry
- Level: First
Living room
- Features: Gas Fireplace
- Level: First
Heating
- Baseboard, Hot Water, Zoned
Cooling
- None
Appliances
- Included: Dishwasher, Disposal, Dryer, Microwave, Electric Range, Refrigerator
Features
- Pantry, Shower, Walk-In Closet(s), Primary Bedroom w/Bath
- Flooring: Carpet, Tile, Wood
- Basement: Bulkhead,Interior Entry,Finished,Full,Sump Pump
- Number of fireplaces: 1
Interior area
- Total structure area: 2,228
- Total interior livable area: 2,228 sqft
- Finished area above ground: 1,928
- Finished area below ground: 300
Property
Parking
- Total spaces: 2
- Parking features: Paved, 1 - 4 Spaces, Garage Door Opener
- Attached garage spaces: 2
Features
- Patio & porch: Patio, Porch
- Has spa: Yes
Lot
- Size: 0.43 Acres
- Features: Near Turnpike/Interstate, Near Town, Neighborhood, Cul-De-Sac, Level, Open Lot, Sidewalks, Landscaped
Details
- Additional structures: Shed(s)
- Parcel number: SACOM088L008U042000
- Zoning: R1D
Construction
Type & style
- Home type: SingleFamily
- Architectural style: Colonial
- Property subtype: Single Family Residence
Materials
- Wood Frame, Vinyl Siding
- Roof: Shingle
Condition
- Year built: 1985
Utilities & green energy
- Electric: Circuit Breakers
- Sewer: Public Sewer
- Water: Public
Community & neighborhood
Location
- Region: Saco
- Subdivision: Hillview Heights
Other
Other facts
- Road surface type: Paved
Price history
| Date | Event | Price |
|---|---|---|
| 9/20/2023 | Sold | $585,000+9.3%$263/sqft |
Source: | ||
| 7/29/2023 | Pending sale | $535,000$240/sqft |
Source: | ||
| 7/26/2023 | Listed for sale | $535,000+106.6%$240/sqft |
Source: | ||
| 4/2/2013 | Listing removed | $259,000$116/sqft |
Source: Coldwell Banker Residential Brokerage - Saco #1065172 Report a problem | ||
| 1/17/2013 | Price change | $259,000-1.9%$116/sqft |
Source: Coldwell Banker Residential Brokerage - Saco #1065172 Report a problem | ||
Public tax history
| Year | Property taxes | Tax assessment |
|---|---|---|
| 2024 | $7,660 | $519,300 |
| 2023 | $7,660 +17.7% | $519,300 +46.3% |
| 2022 | $6,507 +5% | $355,000 +8.1% |
Find assessor info on the county website
Neighborhood: 04072
Nearby schools
GreatSchools rating
- NAYoung SchoolGrades: K-2Distance: 1 mi
- 7/10Saco Middle SchoolGrades: 6-8Distance: 0.2 mi
- NASaco Transition ProgramGrades: 9-12Distance: 2.2 mi
Get pre-qualified for a loan
At Zillow Home Loans, we can pre-qualify you in as little as 5 minutes with no impact to your credit score.An equal housing lender. NMLS #10287.
