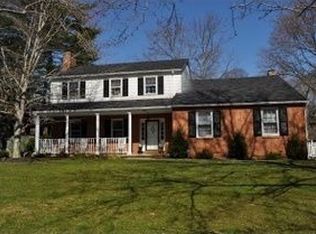This majestic center-hall colonial is a magnificent example of fine craftsmanship and wonderful attention to detail. Located in the highly desirable community of Briarwood in North Wilmington, this home is centrally located just minutes from everything. The moment you arrive you will immediately notice meticulously landscaped grounds and the stately brick exterior. Upon entry you are greeted by vast site finished hardwood floors and perfectly painted trim. The updated kitchen features an abundance of cabinets and counter space, all of which are flooded with natural light from the large windows. The room sizes in this home are larger than many of the other homes in this class and that is something you will enjoy for years to come. The dining room is wide and open, perfect for those special occasions when all of your favorite guests come to visit. The living room features a fantastic fireplace that will quickly take the chill of off those cool evenings. The family room is another place where family and friends can relax and enjoy time together. The upper level is also flanked with hardwood flooring throughout and offers four very generously sized bedrooms. The master suite includes a full bath and ample closet space. The three remaining rooms are well spaced and very pleasant to spend time in. Outside in the yard you will feel like you are in your very own oasis. The classic brick patio and elegant walkways are exactly what you have been looking for. Finally, there is not a property in the area that has been maintained to a higher level than 6 Briar Road. Some of the other updates within this fine property include Anderson and Pella Windows, a newer roof, and the list goes on. This is a classic home where the only thing you have to do is move in. Come see it today.
This property is off market, which means it's not currently listed for sale or rent on Zillow. This may be different from what's available on other websites or public sources.

