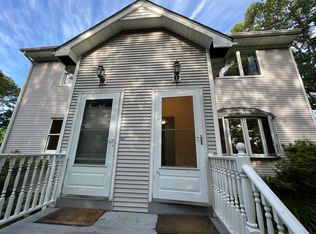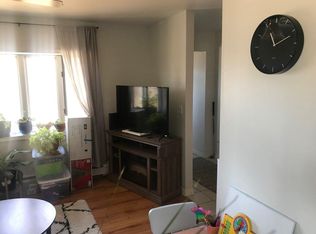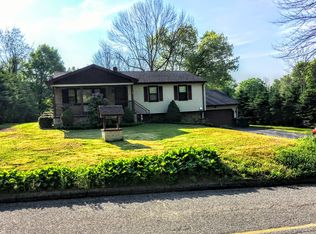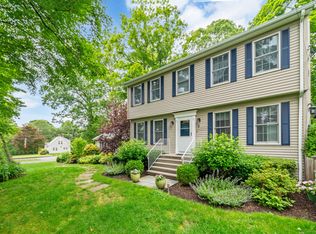Cute cape with 2-car garage on almost an acre! You will love the fresh feel of this home. Walk right in from the breezeway into the refreshed kitchen with beautiful hardwood counters, fully applianced, and room for a table for six. The living room opens up the front of the home with crown molding, recessed lighting and clever built-in storage. Two bedrooms with full bath on the main floor. Upstairs you will find the spacious master bedroom with two walk-in closets! Full bath on the second floor. Additional large room on the second floor could be used as a bedroom, at-home office, or playroom. Potential to extend living space in walkout basement level. Lots of room outside for fun - playscape stays! With just under an acre, there is room for gardening, above ground pool, and warm-weather fun! Invisible Fence in place for your dogs too! 1-car garage. Easy access to Rt. 8.
This property is off market, which means it's not currently listed for sale or rent on Zillow. This may be different from what's available on other websites or public sources.



