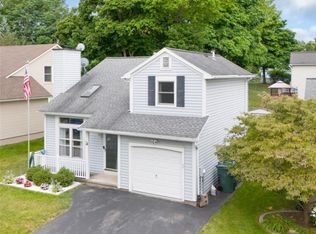Closed
$250,000
6 Calvin Rd, Rochester, NY 14612
3beds
1,319sqft
Single Family Residence
Built in 1988
6,098.4 Square Feet Lot
$250,400 Zestimate®
$190/sqft
$2,637 Estimated rent
Home value
$250,400
$238,000 - $263,000
$2,637/mo
Zestimate® history
Loading...
Owner options
Explore your selling options
What's special
You’re in luck! This popular home is available again due to the buyer’s mortgage falling through right before closing. Don’t let the opportunity pass you by! Stylish, Contemporary 3-bedroom 1.5 bath home features an inviting entryway that leads to two living spaces: one formal vaulted living room with soaring ceilings and tons of natural light, and a cozy family room with wood-burning fireplace. Remodeled kitchen with custom cabinetry, stainless steel appliances and newer counters and backsplash looks over the family room space and provides a very open feel to this home. Sliders lead to the 3- season room with glorious sunlight overlooking the backyard oasis, complete with newer composite deck, above ground pool, stone paver patio, and meticulous lush floral landscape flanked by curb magic edges. Upstairs find three generous bedrooms and an updated bath which adjoins to the primary suite and the hallway. The basement provides tons of storage space, and the convenient attached garage has a retractable screen to provide even more indoor/outdoor space. All this nestled in a quiet cul-de-sac neighborhood, just steps from Turning Point Park and the Genesee Riverway Trail, and a short trip to Charlotte with the beach, the pier and many restaurants. Delayed negotiations until Monday, 1/26/26 at 2:00 pm.
Zillow last checked: 8 hours ago
Listing updated: February 23, 2026 at 05:33am
Listed by:
Julie M. Forney shaynametzger@howardhanna.com,
Howard Hanna,
Richard W. Sarkis 585-756-7281,
Howard Hanna
Bought with:
Maria Pikulyak, 10491212499
Destination Properties
Source: NYSAMLSs,MLS#: R1657974 Originating MLS: Rochester
Originating MLS: Rochester
Facts & features
Interior
Bedrooms & bathrooms
- Bedrooms: 3
- Bathrooms: 2
- Full bathrooms: 1
- 1/2 bathrooms: 1
- Main level bathrooms: 1
Heating
- Gas, Forced Air
Cooling
- Central Air
Appliances
- Included: Dryer, Dishwasher, Electric Oven, Electric Range, Disposal, Gas Water Heater, Microwave, Refrigerator, Washer
- Laundry: In Basement
Features
- Ceiling Fan(s), Eat-in Kitchen, Separate/Formal Living Room, Pantry, Sliding Glass Door(s)
- Flooring: Carpet, Ceramic Tile, Laminate, Varies
- Doors: Sliding Doors
- Windows: Thermal Windows
- Basement: Full,Partial,Sump Pump
- Number of fireplaces: 1
Interior area
- Total structure area: 1,319
- Total interior livable area: 1,319 sqft
Property
Parking
- Total spaces: 1
- Parking features: Attached, Garage
- Attached garage spaces: 1
Features
- Levels: One
- Stories: 1
- Patio & porch: Deck, Patio
- Exterior features: Blacktop Driveway, Deck, Enclosed Porch, Fully Fenced, Pool, Porch, Patio
- Pool features: Above Ground
- Fencing: Full
Lot
- Size: 6,098 sqft
- Dimensions: 40 x 107
- Features: Corner Lot, Cul-De-Sac, Near Public Transit, Rectangular, Rectangular Lot, Residential Lot
Details
- Parcel number: 26140006169000010430000000
- Special conditions: Standard
Construction
Type & style
- Home type: SingleFamily
- Architectural style: Contemporary,Split Level
- Property subtype: Single Family Residence
Materials
- Vinyl Siding, Copper Plumbing
- Foundation: Block
Condition
- Resale
- Year built: 1988
Utilities & green energy
- Electric: Circuit Breakers
- Sewer: Connected
- Water: Connected, Public
- Utilities for property: Cable Available, Sewer Connected, Water Connected
Community & neighborhood
Location
- Region: Rochester
- Subdivision: Portions/Lakedale & Bourn
Other
Other facts
- Listing terms: Cash,Conventional,FHA,VA Loan
Price history
| Date | Event | Price |
|---|---|---|
| 2/17/2026 | Sold | $250,000+51.6%$190/sqft |
Source: | ||
| 1/27/2026 | Pending sale | $164,900$125/sqft |
Source: | ||
| 1/21/2026 | Listed for sale | $164,900$125/sqft |
Source: | ||
| 1/13/2026 | Listing removed | $164,900$125/sqft |
Source: | ||
| 11/26/2025 | Pending sale | $164,900$125/sqft |
Source: | ||
Public tax history
| Year | Property taxes | Tax assessment |
|---|---|---|
| 2024 | -- | $195,600 +56.5% |
| 2023 | -- | $125,000 |
| 2022 | -- | $125,000 |
Find assessor info on the county website
Neighborhood: Charlotte
Nearby schools
GreatSchools rating
- 3/10School 42 Abelard ReynoldsGrades: PK-6Distance: 0.3 mi
- 2/10Northwest College Preparatory High SchoolGrades: 7-9Distance: 4.3 mi
- NANortheast College Preparatory High SchoolGrades: 9-12Distance: 1.3 mi
Schools provided by the listing agent
- District: Rochester
Source: NYSAMLSs. This data may not be complete. We recommend contacting the local school district to confirm school assignments for this home.
