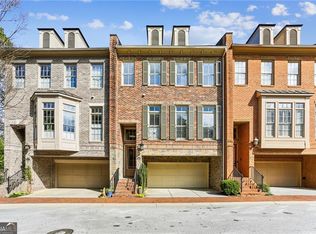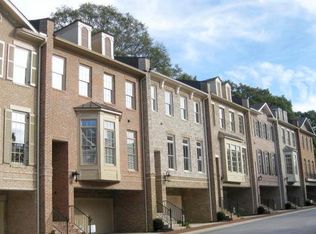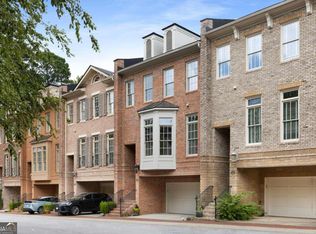Closed
$790,000
6 Candler Grove Dr, Decatur, GA 30030
4beds
3,645sqft
Townhouse, Residential
Built in 2007
1,306.8 Square Feet Lot
$788,000 Zestimate®
$217/sqft
$4,238 Estimated rent
Home value
$788,000
$741,000 - $835,000
$4,238/mo
Zestimate® history
Loading...
Owner options
Explore your selling options
What's special
NO narrow townhome stairs or hallways, tiny rooms or high monthly HOA here! This luxurious, spacious and open 3-level townhome with an elevator lives like a detached home and is perfect for empty-nesters or a growing family wanting to enjoy all that the City of Decatur offers – restaurants, shops, parks, and, of course, great schools! The home boasts 9 & 10 ft ceilings and premium features like gleaming hardwood and tile floors, coffered ceiling, beautiful crown molding, built-in bookcases, plantation shutters, ceiling fans, wet bar, and zoned heating/air by level. On the open-concept main level, the big chef’s kitchen has granite countertops, stone backsplash, Viking appliances and a large walk-in pantry, and it seamlessly opens to a huge living area with a gas-log fireplace, built-ins and space for a dining area. A formal dining room (also ideal as additional living space or an office) and a half bath complete the main level. A large, private and quiet deck overlooks year-round greenery and is great for afternoon reading in the sun or grilling out. Upstairs, the large primary suite with built-ins and trey ceilings is a private oasis separated from the guest rooms and with a spa-like bathroom with double vanities, jetted garden tub, walk-in glass shower and huge walk-in custom closet. Two more spacious bedrooms, a full bath and the laundry room (washer & dryer remain) complete the 3rd level. The terrace-level's 4th bedroom, full bath, wet bar and private patio is great as an in-law or guest suite or entertainment room/den/office. Storage galore on every level, includes the attic and a large storage room in the 2-car garage. Upscale, quiet, and beautifully landscaped Candler Grove is an 8-minute walk from City of Decatur restaurants and shops; an easy stroll to Clairemont Elementary (K-2) and Glenlake Park's tennis courts, pool, playground and dog park; and minutes to Emory Nursing School & Emory Decatur Medical Center. It’s also an easy drive to Whole Foods, Sprouts, Publix, Oakhurst Village, Emory/CDC and Mason Mill Park. City of Decatur is Georgia's Most Bikeable City (Redfin) - biking enthusiasts can take the new bike path to the Square and the Stone Mountain and Freedom Park Bike Paths. Note: Talley Street Elementary is the Upper Elementary School (grades 3 - 5). Low monthly HOA!
Zillow last checked: 8 hours ago
Listing updated: May 07, 2024 at 09:57am
Listing Provided by:
Brian Frasier,
Magnolia Brokers, LLC.
Bought with:
CARSON PICKENS, 176200
RE/MAX Around Atlanta Realty
Source: FMLS GA,MLS#: 7344622
Facts & features
Interior
Bedrooms & bathrooms
- Bedrooms: 4
- Bathrooms: 4
- Full bathrooms: 3
- 1/2 bathrooms: 1
Primary bedroom
- Features: Oversized Master, Roommate Floor Plan, Split Bedroom Plan
- Level: Oversized Master, Roommate Floor Plan, Split Bedroom Plan
Bedroom
- Features: Oversized Master, Roommate Floor Plan, Split Bedroom Plan
Primary bathroom
- Features: Double Vanity, Separate Tub/Shower, Soaking Tub, Whirlpool Tub
Dining room
- Features: Separate Dining Room
Kitchen
- Features: Breakfast Bar, Cabinets White, Eat-in Kitchen, Kitchen Island, Pantry Walk-In, Stone Counters, View to Family Room, Other
Heating
- Central, Forced Air, Natural Gas, Zoned
Cooling
- Central Air, Electric, Multi Units, Zoned
Appliances
- Included: Dishwasher, Disposal, Dryer, Electric Oven, Electric Water Heater, ENERGY STAR Qualified Appliances, Gas Cooktop, Microwave, Range Hood, Refrigerator, Washer, Other
- Laundry: In Hall, Laundry Room, Upper Level
Features
- Bookcases, Coffered Ceiling(s), Crown Molding, Double Vanity, Elevator, Entrance Foyer 2 Story, High Ceilings 9 ft Lower, High Ceilings 9 ft Upper, High Ceilings 10 ft Main, High Speed Internet, Walk-In Closet(s), Wet Bar
- Flooring: Ceramic Tile, Hardwood
- Windows: Double Pane Windows, Plantation Shutters, Shutters
- Basement: None
- Number of fireplaces: 1
- Fireplace features: Gas Log, Living Room
- Common walls with other units/homes: 2+ Common Walls,No One Above,No One Below
Interior area
- Total structure area: 3,645
- Total interior livable area: 3,645 sqft
Property
Parking
- Total spaces: 4
- Parking features: Driveway, Garage, Garage Door Opener, Garage Faces Front, Level Driveway
- Garage spaces: 2
- Has uncovered spaces: Yes
Accessibility
- Accessibility features: Accessible Elevator Installed
Features
- Levels: Three Or More
- Patio & porch: Deck, Patio
- Exterior features: Rain Gutters, Other, No Dock
- Pool features: None
- Has spa: Yes
- Spa features: Bath, None
- Fencing: None
- Has view: Yes
- View description: City
- Waterfront features: None
- Body of water: None
Lot
- Size: 1,306 sqft
- Features: Cul-De-Sac, Landscaped, Private
Details
- Additional structures: None
- Parcel number: 18 006 02 043
- Other equipment: None
- Horse amenities: None
Construction
Type & style
- Home type: Townhouse
- Architectural style: Townhouse,Traditional
- Property subtype: Townhouse, Residential
- Attached to another structure: Yes
Materials
- Brick 4 Sides
- Foundation: Slab
- Roof: Shingle
Condition
- Resale
- New construction: No
- Year built: 2007
Details
- Builder name: Hearthstone Group
- Warranty included: Yes
Utilities & green energy
- Electric: 110 Volts, 220 Volts in Laundry
- Sewer: Public Sewer
- Water: Public
- Utilities for property: Cable Available, Electricity Available, Natural Gas Available, Phone Available, Sewer Available, Underground Utilities, Water Available
Green energy
- Energy efficient items: Appliances, Thermostat
- Energy generation: None
Community & neighborhood
Security
- Security features: Carbon Monoxide Detector(s), Fire Alarm, Secured Garage/Parking, Security System Leased, Smoke Detector(s)
Community
- Community features: Homeowners Assoc, Near Public Transport, Near Schools, Near Shopping, Near Trails/Greenway, Park, Public Transportation, Sidewalks, Street Lights
Location
- Region: Decatur
- Subdivision: Candler Grove
HOA & financial
HOA
- Has HOA: Yes
- HOA fee: $265 monthly
- Services included: Insurance, Maintenance Structure, Maintenance Grounds, Pest Control, Reserve Fund, Security, Termite
Other
Other facts
- Body type: Other
- Ownership: Fee Simple
- Road surface type: Asphalt
Price history
| Date | Event | Price |
|---|---|---|
| 4/30/2024 | Sold | $790,000-1.2%$217/sqft |
Source: | ||
| 4/3/2024 | Pending sale | $799,900$219/sqft |
Source: | ||
| 2/28/2024 | Listed for sale | $799,9000%$219/sqft |
Source: | ||
| 2/15/2024 | Listing removed | $799,999$219/sqft |
Source: | ||
| 2/5/2024 | Price change | $799,999-0.6%$219/sqft |
Source: | ||
Public tax history
| Year | Property taxes | Tax assessment |
|---|---|---|
| 2025 | $19,646 +11.5% | $315,600 +5% |
| 2024 | $17,627 +193176.8% | $300,480 +6.3% |
| 2023 | $9 -99.6% | $282,720 +11.5% |
Find assessor info on the county website
Neighborhood: Downtown
Nearby schools
GreatSchools rating
- NAClairemont Elementary SchoolGrades: PK-2Distance: 0.1 mi
- 8/10Beacon Hill Middle SchoolGrades: 6-8Distance: 1.1 mi
- 9/10Decatur High SchoolGrades: 9-12Distance: 0.8 mi
Schools provided by the listing agent
- Elementary: Clairemont
- Middle: Beacon Hill
- High: Decatur
Source: FMLS GA. This data may not be complete. We recommend contacting the local school district to confirm school assignments for this home.
Get a cash offer in 3 minutes
Find out how much your home could sell for in as little as 3 minutes with a no-obligation cash offer.
Estimated market value$788,000
Get a cash offer in 3 minutes
Find out how much your home could sell for in as little as 3 minutes with a no-obligation cash offer.
Estimated market value
$788,000


