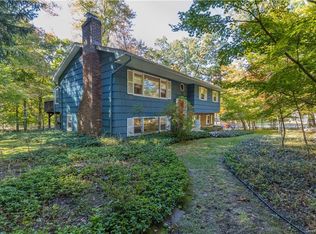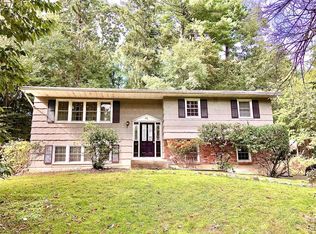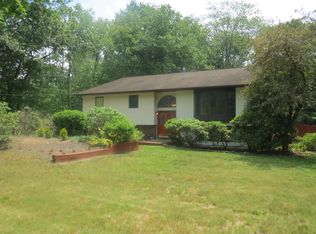Sold for $1,050,000
$1,050,000
6 Cannan Road, Chestnut Ridge, NY 10952
6beds
3,112sqft
Single Family Residence, Residential
Built in 1968
0.65 Acres Lot
$1,057,700 Zestimate®
$337/sqft
$6,281 Estimated rent
Home value
$1,057,700
$963,000 - $1.16M
$6,281/mo
Zestimate® history
Loading...
Owner options
Explore your selling options
What's special
Discover this beautifully maintained Raised Ranch in the desirable Chestnut Ridge neighborhood — a perfect blend of comfort, space, and outdoor enjoyment.
Property Highlights:
7 bedrooms, 3 full baths, 1 half bath
Approx. 3,112 sq ft of living space
Spacious eat-in kitchen
Full basement for extra living or storage
2-car garage
0.65-acre lot with privacy and fenced areas
Beautiful in-ground swimming pool with a lovely deck
Outdoor patio for relaxing or entertaining
A rare opportunity to enjoy privacy, convenience, and a warm, welcoming atmosphere all in one exceptional home.
Zillow last checked: 8 hours ago
Listing updated: November 28, 2025 at 10:22am
Listed by:
Aaron Gestetner 917-588-7425,
Exit Realty Venture 845-999-3948,
Asher Berkovic 845-213-7932,
MS Realty Group USA, Inc
Bought with:
Aaron Gestetner, 10401279737
Exit Realty Venture
Aaron Gestetner, 10401279737
Exit Realty Venture
Source: OneKey® MLS,MLS#: 900990
Facts & features
Interior
Bedrooms & bathrooms
- Bedrooms: 6
- Bathrooms: 4
- Full bathrooms: 3
- 1/2 bathrooms: 1
Primary bedroom
- Level: First
Bedroom 4
- Level: Lower
Bedroom 5
- Level: Lower
Primary bathroom
- Level: First
Bathroom 1
- Level: First
Bathroom 2
- Level: First
Bathroom 3
- Level: First
Bathroom 3
- Level: First
Bathroom 4
- Level: Lower
Bonus room
- Level: Lower
Den
- Level: Lower
Dining room
- Level: First
Family room
- Level: Lower
Kitchen
- Level: First
Laundry
- Level: Lower
Living room
- Level: First
Heating
- Hot Air, Other
Cooling
- Central Air
Appliances
- Included: Other
- Laundry: In Basement
Features
- Eat-in Kitchen, Other
- Windows: Blinds
- Basement: Full
- Attic: None
- Has fireplace: Yes
- Fireplace features: Basement
Interior area
- Total structure area: 3,112
- Total interior livable area: 3,112 sqft
Property
Parking
- Total spaces: 2
- Parking features: Garage
- Garage spaces: 2
Accessibility
- Accessibility features: Accessible Central Living Area, Accessible Closets, Accessible Kitchen Appliances
Lot
- Size: 0.65 Acres
Details
- Parcel number: 39261506201900010370000000
- Special conditions: None
Construction
Type & style
- Home type: SingleFamily
- Property subtype: Single Family Residence, Residential
Materials
- Wood Siding
Condition
- Year built: 1968
Utilities & green energy
- Sewer: Public Sewer
- Water: Public
Community & neighborhood
Location
- Region: Monsey
Other
Other facts
- Listing agreement: Exclusive Right To Sell
Price history
| Date | Event | Price |
|---|---|---|
| 11/28/2025 | Sold | $1,050,000+5.1%$337/sqft |
Source: | ||
| 9/28/2025 | Pending sale | $999,000$321/sqft |
Source: | ||
| 8/14/2025 | Listed for sale | $999,000+11%$321/sqft |
Source: | ||
| 11/30/2023 | Listing removed | -- |
Source: Zillow Rentals Report a problem | ||
| 10/26/2023 | Listed for rent | $6,000$2/sqft |
Source: Zillow Rentals Report a problem | ||
Public tax history
| Year | Property taxes | Tax assessment |
|---|---|---|
| 2024 | -- | $71,100 |
| 2023 | -- | $71,100 |
| 2022 | -- | $71,100 |
Find assessor info on the county website
Neighborhood: 10952
Nearby schools
GreatSchools rating
- 1/10Fleetwood Elementary SchoolGrades: K-3Distance: 0.8 mi
- 3/10Chestnut Ridge Middle SchoolGrades: 7-8Distance: 0.5 mi
- 1/10Spring Valley High SchoolGrades: 9-12Distance: 2 mi
Schools provided by the listing agent
- Elementary: Fleetwood Elementary School
- Middle: Chestnut Ridge Middle School
- High: Spring Valley High School
Source: OneKey® MLS. This data may not be complete. We recommend contacting the local school district to confirm school assignments for this home.
Get a cash offer in 3 minutes
Find out how much your home could sell for in as little as 3 minutes with a no-obligation cash offer.
Estimated market value
$1,057,700


