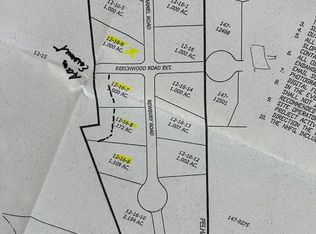Closed
Listed by:
Blaise Coco,
BHHS Verani Salem Cell:978-375-4345
Bought with: BHHS Verani Salem
$309,900
Lot 6 Carmel Road #6, Pelham, NH 03076
--beds
--baths
1Acres
Unimproved Land
Built in ----
1 Acres Lot
$-- Zestimate®
$--/sqft
$-- Estimated rent
Home value
Not available
Estimated sales range
Not available
Not available
Zestimate® history
Loading...
Owner options
Explore your selling options
What's special
Amazing, tranquil forestry surrounds these beautiful one plus acre lots boasting a $1 million neighborhood for the discreet buyer looking for child safe cul-de-sac environment. Don’t miss out, only six lots left. Private water and private sewer, common fee of $990 a year to maintain the private road for winter and summer care. probably the nicest, newest subdivision in New Hampshire. Call before they are all sold out! You will love the location
Zillow last checked: 8 hours ago
Listing updated: November 17, 2025 at 07:39am
Listed by:
Blaise Coco,
BHHS Verani Salem Cell:978-375-4345
Bought with:
Blaise Coco
BHHS Verani Salem
Source: PrimeMLS,MLS#: 5044165
Price history
| Date | Event | Price |
|---|---|---|
| 11/14/2025 | Sold | $309,900-75.2% |
Source: | ||
| 7/31/2025 | Sold | $1,250,000 |
Source: MLS PIN #73377546 Report a problem | ||
| 6/6/2025 | Contingent | $1,250,000+297% |
Source: MLS PIN #73377546 Report a problem | ||
| 6/2/2025 | Price change | $314,900-74.8% |
Source: | ||
| 5/19/2025 | Listed for sale | $1,250,000+1150% |
Source: | ||
Public tax history
| Year | Property taxes | Tax assessment |
|---|---|---|
| 2024 | $2,892 +0.8% | $157,700 |
| 2023 | $2,869 +324.4% | $157,700 +306.4% |
| 2022 | $676 +9.2% | $38,800 |
Find assessor info on the county website
Neighborhood: 03076
Nearby schools
GreatSchools rating
- 6/10Pelham Elementary SchoolGrades: PK-5Distance: 0.5 mi
- 2/10Pelham Memorial SchoolGrades: 6-8Distance: 0.5 mi
- 7/10Pelham High SchoolGrades: 9-12Distance: 0.8 mi
