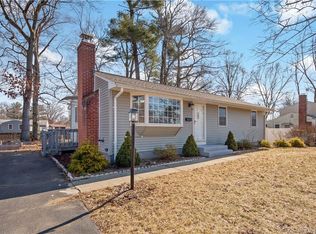Sold for $300,000
$300,000
6 Carney Road, Enfield, CT 06082
4beds
2,016sqft
Single Family Residence
Built in 1958
0.35 Acres Lot
$319,800 Zestimate®
$149/sqft
$2,845 Estimated rent
Home value
$319,800
$288,000 - $355,000
$2,845/mo
Zestimate® history
Loading...
Owner options
Explore your selling options
What's special
Welcome to this charming Colonial, providing over 2,000 sq. ft of living space. With 2 bedrooms and 2 full baths on each floor, this home provides ultimate convenience for comfortable living. The entire interior has fresh paint throughout and hardwood flooring, enhancing this home's appeal. A brand-new picture window fills the living room with natural light, complemented by a cozy fireplace and the eat-in kitchen is perfect for gatherings. On the upper level, you will find a large room that can easily be transformed into a luxurious primary suite or an additional living space. The seller has removed the upstairs flooring, giving you the perfect opportunity to choose your own finishes. Seller will include a $2,000 seller credit at closing for flooring costs. The expansive, unfinished basement provides ample storage space and the potential to be finished according to your needs and imagination. Step outside to enjoy the large, private yard - perfect for outdoor activities and relaxation. This home is ready for your personal touch!
Zillow last checked: 8 hours ago
Listing updated: November 15, 2024 at 06:53am
Listed by:
Mary Sutera 203-631-4100,
Carbutti & Co., Realtors 203-269-4910,
Carrie Vass Brainerd 203-927-8993,
Carbutti & Co., Realtors
Bought with:
Lauren Rossitto, RES.0828225
RE/MAX One
Source: Smart MLS,MLS#: 24032491
Facts & features
Interior
Bedrooms & bathrooms
- Bedrooms: 4
- Bathrooms: 2
- Full bathrooms: 2
Primary bedroom
- Level: Main
- Area: 154 Square Feet
- Dimensions: 11 x 14
Bedroom
- Level: Main
- Area: 110 Square Feet
- Dimensions: 11 x 10
Bedroom
- Level: Upper
- Area: 154 Square Feet
- Dimensions: 11 x 14
Bedroom
- Level: Upper
- Area: 204 Square Feet
- Dimensions: 12 x 17
Bathroom
- Features: Tub w/Shower
- Level: Main
- Area: 32 Square Feet
- Dimensions: 8 x 4
Bathroom
- Features: Stall Shower
- Level: Upper
- Area: 49 Square Feet
- Dimensions: 7 x 7
Family room
- Level: Upper
- Area: 414 Square Feet
- Dimensions: 23 x 18
Kitchen
- Features: Ceiling Fan(s), Dining Area
- Level: Main
- Area: 462 Square Feet
- Dimensions: 22 x 21
Living room
- Features: Ceiling Fan(s), Fireplace, Hardwood Floor
- Level: Main
- Area: 187 Square Feet
- Dimensions: 11 x 17
Heating
- Hot Water, Oil
Cooling
- Wall Unit(s)
Appliances
- Included: Oven/Range, Refrigerator, Dishwasher, Tankless Water Heater
- Laundry: Lower Level
Features
- Entrance Foyer
- Basement: Full,Unfinished,Sump Pump,Storage Space
- Attic: Access Via Hatch
- Number of fireplaces: 1
Interior area
- Total structure area: 2,016
- Total interior livable area: 2,016 sqft
- Finished area above ground: 2,016
Property
Parking
- Parking features: None
Lot
- Size: 0.35 Acres
- Features: Few Trees, Dry, Level
Details
- Parcel number: 535225
- Zoning: R33
Construction
Type & style
- Home type: SingleFamily
- Architectural style: Colonial
- Property subtype: Single Family Residence
Materials
- Wood Siding
- Foundation: Concrete Perimeter
- Roof: Asphalt
Condition
- New construction: No
- Year built: 1958
Utilities & green energy
- Sewer: Public Sewer
- Water: Public
- Utilities for property: Cable Available
Community & neighborhood
Location
- Region: Enfield
Price history
| Date | Event | Price |
|---|---|---|
| 11/8/2024 | Sold | $300,000+0%$149/sqft |
Source: | ||
| 9/28/2024 | Price change | $299,900-6.3%$149/sqft |
Source: | ||
| 9/26/2024 | Listed for sale | $319,900+52.3%$159/sqft |
Source: | ||
| 11/9/2006 | Sold | $210,000+52.2%$104/sqft |
Source: | ||
| 4/5/1990 | Sold | $138,000$68/sqft |
Source: Public Record Report a problem | ||
Public tax history
| Year | Property taxes | Tax assessment |
|---|---|---|
| 2025 | $5,506 +2.5% | $158,900 |
| 2024 | $5,372 +1.6% | $158,900 |
| 2023 | $5,285 +8.7% | $158,900 |
Find assessor info on the county website
Neighborhood: 06082
Nearby schools
GreatSchools rating
- 6/10Prudence Crandall SchoolGrades: 3-5Distance: 1 mi
- 5/10John F. Kennedy Middle SchoolGrades: 6-8Distance: 5 mi
- 5/10Enfield High SchoolGrades: 9-12Distance: 3.7 mi

Get pre-qualified for a loan
At Zillow Home Loans, we can pre-qualify you in as little as 5 minutes with no impact to your credit score.An equal housing lender. NMLS #10287.
