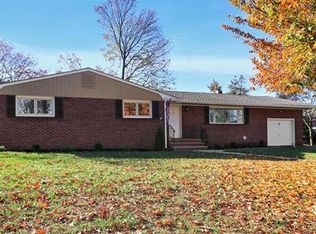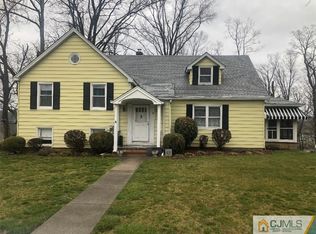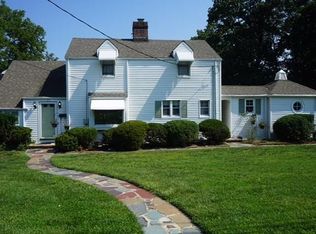Sold for $560,000 on 08/13/25
$560,000
6 Carpender Rd, New Brunswick, NJ 08901
3beds
1,411sqft
Single Family Residence
Built in 1951
0.3 Acres Lot
$567,700 Zestimate®
$397/sqft
$3,200 Estimated rent
Home value
$567,700
$517,000 - $624,000
$3,200/mo
Zestimate® history
Loading...
Owner options
Explore your selling options
What's special
Step into timeless charm with this well-maintained 3-bedroom, 1.5-bath home, ideally located in one of New Brunswick's most desirable residential neighborhoods. Set on an oversized 100x130 lot, this classic brick-front property features an attached 1-car garage and inviting curb appeal. Inside, enjoy hardwood floors throughout, a bright living room, formal dining area, and an eat-in kitchen with generous cabinetry. A full basement with laundry, and storage with both interior and exterior access. The expansive backyard is ideal for outdoor entertaining, gardening, or quiet relaxation. Just minutes from Rutgers University, Robert Wood Johnson Hospital, downtown dining, shopping, parks, and major commuter routes including Route 18 and direct NYC transit this home offers the perfect blend of lifestyle and location. A standout opportunity for both owner-occupants and investors in a thriving community. Seller related to agent.
Zillow last checked: 8 hours ago
Listing updated: August 15, 2025 at 02:23pm
Listed by:
VANESSA BUENO,
EXP REALTY, LLC 866-201-6210
Source: All Jersey MLS,MLS#: 2515960R
Facts & features
Interior
Bedrooms & bathrooms
- Bedrooms: 3
- Bathrooms: 2
- Full bathrooms: 1
- 1/2 bathrooms: 1
Dining room
- Features: Living Dining Combo
Kitchen
- Features: Granite/Corian Countertops, Eat-in Kitchen
Basement
- Area: 0
Cooling
- Ceiling Fan(s), Wall Unit(s), Window Unit(s)
Appliances
- Included: Dryer, Electric Range/Oven, Microwave, Refrigerator, Range, Washer
Features
- 1 Bedroom, Kitchen, Bath Half, Living Room, Dining Room, Florida Room, 2 Bedrooms, Bath Full, None
- Flooring: Carpet, Ceramic Tile, Wood
- Basement: Full, Interior Entry, Laundry Facilities
- Has fireplace: No
Interior area
- Total structure area: 1,411
- Total interior livable area: 1,411 sqft
Property
Parking
- Total spaces: 1
- Parking features: 3 Cars Deep, Asphalt, Garage, Attached
- Attached garage spaces: 1
- Has uncovered spaces: Yes
Features
- Levels: Two
- Stories: 2
Lot
- Size: 0.30 Acres
- Dimensions: 130.00 x 0.00
- Features: Dead - End Street, Near Public Transit
Details
- Parcel number: 13007020100017
- Zoning: R-2
Construction
Type & style
- Home type: SingleFamily
- Architectural style: Cape Cod
- Property subtype: Single Family Residence
Materials
- Roof: Asphalt
Condition
- Year built: 1951
Utilities & green energy
- Gas: Natural Gas
- Sewer: Public Sewer
- Water: Public
- Utilities for property: Cable Connected, Electricity Connected, Natural Gas Connected
Community & neighborhood
Location
- Region: New Brunswick
Other
Other facts
- Ownership: Fee Simple
Price history
| Date | Event | Price |
|---|---|---|
| 8/13/2025 | Sold | $560,000+2%$397/sqft |
Source: | ||
| 7/11/2025 | Contingent | $549,000$389/sqft |
Source: | ||
| 6/25/2025 | Listed for sale | $549,000+138.7%$389/sqft |
Source: | ||
| 4/17/2024 | Listing removed | -- |
Source: Zillow Rentals Report a problem | ||
| 3/21/2024 | Listed for rent | $3,500$2/sqft |
Source: Zillow Rentals Report a problem | ||
Public tax history
| Year | Property taxes | Tax assessment |
|---|---|---|
| 2025 | $7,111 | $271,500 |
| 2024 | $7,111 +3% | $271,500 |
| 2023 | $6,904 +2.2% | $271,500 |
Find assessor info on the county website
Neighborhood: 08901
Nearby schools
GreatSchools rating
- 5/10Woodrow Wilson Elementary SchoolGrades: PK-8Distance: 1 mi
- 2/10New Brunswick High SchoolGrades: 9-12Distance: 3 mi
Get a cash offer in 3 minutes
Find out how much your home could sell for in as little as 3 minutes with a no-obligation cash offer.
Estimated market value
$567,700
Get a cash offer in 3 minutes
Find out how much your home could sell for in as little as 3 minutes with a no-obligation cash offer.
Estimated market value
$567,700


