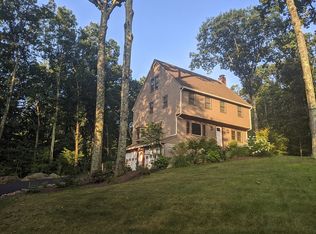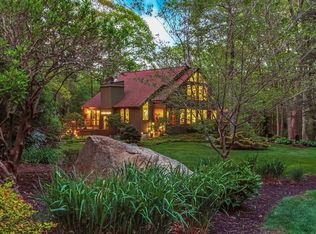Sold for $775,000 on 09/30/24
$775,000
6 Castle Hill Rd, Hopkinton, MA 01748
3beds
1,672sqft
Single Family Residence
Built in 1977
0.93 Acres Lot
$780,200 Zestimate®
$464/sqft
$3,872 Estimated rent
Home value
$780,200
$718,000 - $850,000
$3,872/mo
Zestimate® history
Loading...
Owner options
Explore your selling options
What's special
Meticulously maintained Contemporary offers privacy and tranquility. Professionally landscaped on almost an acre on cul-de-sac. Close to Whitehall Reservoir. This home feels spacious with cathedral ceilings in living/dining, sunroom, family room and 2nd floor bedroom. Wood stove and plush carpet (hardwoods under) in living room make it cozy. 1st floor bedroom, bathroom, kitchen, laundry for easy 1-floor living. Smart layout: 2nd and 3rd bedrooms plus 2nd bath on 2nd floor ensure privacy. 3-season sunroom off LR (not included in sq. ft.) adds even more space! Family room off the kitchen widens your options to spread out. Unfinished basement is ready for your finishing touches: Play, craft, exercise rooms? Original owners (47 years!) love updating: New roof 2010, furnace 2011, irrigation/sunroom/ kitchen 2014, new bulkhead & oil tank 2023. MOVE-IN CONDITION! Buyers and buyer's agents to perform due diligence to verify info.
Zillow last checked: 8 hours ago
Listing updated: September 30, 2024 at 05:09pm
Listed by:
Patrice Lyons 774-366-5880,
RE/MAX ONE 860-444-7362
Bought with:
Joanne Brandenburg
Realty Consultants of Cape Cod
Source: MLS PIN,MLS#: 73275701
Facts & features
Interior
Bedrooms & bathrooms
- Bedrooms: 3
- Bathrooms: 2
- Full bathrooms: 2
Primary bedroom
- Features: Flooring - Hardwood, Closet - Double
- Level: First
- Area: 121
- Dimensions: 11 x 11
Bedroom 2
- Features: Cathedral Ceiling(s), Beamed Ceilings, Flooring - Hardwood, Closet - Double
- Level: Second
- Area: 196
- Dimensions: 14 x 14
Bedroom 3
- Features: Flooring - Hardwood, Closet - Double
- Level: Second
- Area: 176
- Dimensions: 16 x 11
Bathroom 1
- Features: Bathroom - Full, Bathroom - With Shower Stall, Flooring - Stone/Ceramic Tile
- Level: First
- Area: 40
- Dimensions: 8 x 5
Bathroom 2
- Features: Bathroom - Full, Bathroom - With Tub & Shower, Flooring - Stone/Ceramic Tile
- Level: Second
- Area: 65
- Dimensions: 13 x 5
Dining room
- Features: Cathedral Ceiling(s), Ceiling Fan(s), Closet, Flooring - Hardwood, Window(s) - Stained Glass, Lighting - Pendant
- Level: First
- Area: 176
- Dimensions: 16 x 11
Family room
- Features: Cathedral Ceiling(s), Ceiling Fan(s), Flooring - Hardwood, Slider
- Level: First
- Area: 153
- Dimensions: 9 x 17
Kitchen
- Features: Flooring - Stone/Ceramic Tile, Dining Area, Pantry, Countertops - Stone/Granite/Solid, Slider, Stainless Steel Appliances, Lighting - Pendant, Lighting - Overhead
- Level: First
- Area: 140
- Dimensions: 10 x 14
Living room
- Features: Wood / Coal / Pellet Stove, Skylight, Cathedral Ceiling(s), Flooring - Wall to Wall Carpet, Balcony - Interior, Cable Hookup, Open Floorplan, Slider
- Level: First
- Area: 272
- Dimensions: 16 x 17
Heating
- Baseboard, Oil
Cooling
- Ductless
Appliances
- Laundry: Electric Dryer Hookup, Washer Hookup, First Floor
Features
- Vaulted Ceiling(s), Slider, Sun Room, Internet Available - Unknown
- Flooring: Tile, Carpet, Hardwood, Flooring - Hardwood
- Windows: Insulated Windows
- Basement: Interior Entry,Bulkhead,Concrete,Unfinished
- Has fireplace: No
Interior area
- Total structure area: 1,672
- Total interior livable area: 1,672 sqft
Property
Parking
- Total spaces: 7
- Parking features: Detached, Garage Door Opener, Off Street
- Garage spaces: 1
- Uncovered spaces: 6
Features
- Patio & porch: Deck - Wood
- Exterior features: Deck - Wood, Storage
- Frontage length: 220.00
Lot
- Size: 0.93 Acres
- Features: Gentle Sloping
Details
- Foundation area: 896
- Parcel number: R10018000,531047
- Zoning: A1
Construction
Type & style
- Home type: SingleFamily
- Architectural style: Contemporary
- Property subtype: Single Family Residence
Materials
- Frame
- Foundation: Concrete Perimeter
- Roof: Shingle
Condition
- Year built: 1977
Utilities & green energy
- Electric: Circuit Breakers, 100 Amp Service
- Sewer: Private Sewer
- Water: Public
- Utilities for property: for Electric Range, for Electric Oven, for Electric Dryer, Washer Hookup
Community & neighborhood
Community
- Community features: Shopping, Park, Walk/Jog Trails, Golf, Medical Facility, Conservation Area, Highway Access, Public School
Location
- Region: Hopkinton
Price history
| Date | Event | Price |
|---|---|---|
| 9/30/2024 | Sold | $775,000+3.3%$464/sqft |
Source: MLS PIN #73275701 Report a problem | ||
| 8/14/2024 | Contingent | $749,900$449/sqft |
Source: MLS PIN #73275701 Report a problem | ||
| 8/8/2024 | Listed for sale | $749,900$449/sqft |
Source: MLS PIN #73275701 Report a problem | ||
Public tax history
| Year | Property taxes | Tax assessment |
|---|---|---|
| 2025 | $8,094 +1.6% | $570,800 +4.7% |
| 2024 | $7,968 +1.9% | $545,400 +10.3% |
| 2023 | $7,820 +1.4% | $494,600 +9.3% |
Find assessor info on the county website
Neighborhood: 01748
Nearby schools
GreatSchools rating
- 10/10Elmwood Elementary SchoolGrades: 2-3Distance: 2.6 mi
- 8/10Hopkinton Middle SchoolGrades: 6-8Distance: 3.7 mi
- 10/10Hopkinton High SchoolGrades: 9-12Distance: 3.8 mi
Schools provided by the listing agent
- Elementary: Elmwood
- Middle: Hopkinton
- High: Hopkinton
Source: MLS PIN. This data may not be complete. We recommend contacting the local school district to confirm school assignments for this home.
Get a cash offer in 3 minutes
Find out how much your home could sell for in as little as 3 minutes with a no-obligation cash offer.
Estimated market value
$780,200
Get a cash offer in 3 minutes
Find out how much your home could sell for in as little as 3 minutes with a no-obligation cash offer.
Estimated market value
$780,200

