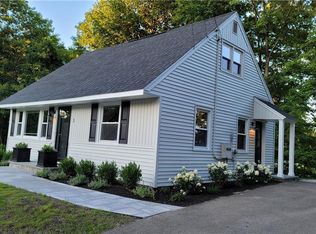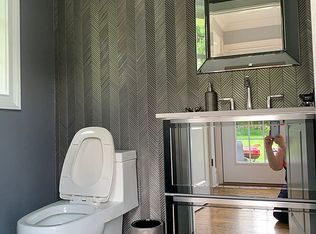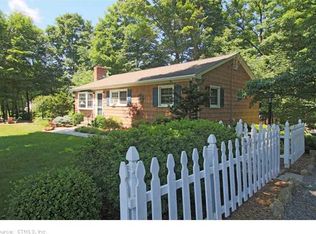Sold for $553,000
$553,000
6 Cedar Hill Road, Newtown, CT 06470
3beds
1,793sqft
Single Family Residence
Built in 1845
0.89 Acres Lot
$565,900 Zestimate®
$308/sqft
$3,680 Estimated rent
Home value
$565,900
$509,000 - $634,000
$3,680/mo
Zestimate® history
Loading...
Owner options
Explore your selling options
What's special
Back on the market due non performance on financing. Welcome to 6 Cedar Hill Road, a lovingly maintained antique colonial home that boasts abundant living space and timeless charm. Perfect for both everyday living and also entertaining, the expansive living room features hardwood floors, built-in shelving, a beamed ceiling, and a cozy fireplace. French doors open to the step-down family room which has access to the back yard. The large dining room, adorned with a beautiful bow window, is just steps away from the well-equipped kitchen with stainless appliances and a cork floor. A mudroom at the entrance offers the perfect place for storing belongings, while the main-level laundry room enhances convenience. The main level office with a door to the deck overlooking the serene backyard has access to the beautifully renovated main level full bath and can alternatively serve as a guest room. The primary bedroom and two additional bedrooms are located on the upper level, accompanied by a full hall bath with a tub/shower and cork floor. The property is set on a level lot in a convenient location close to local amenities. A new septic field and tank were installed in 2020. The many recent improvements include new exterior paint and a newer wood shake roof. Discover the perfect blend of historic elegance and updated comforts, making 6 Cedar Hill Road an ideal place to call home!
Zillow last checked: 8 hours ago
Listing updated: May 28, 2025 at 06:53am
Listed by:
Connie Widmann & Team,
Connie Widmann 203-856-6491,
William Raveis Real Estate 203-426-3429
Bought with:
Amanda Adair, RES.0809726
William Raveis Real Estate
Source: Smart MLS,MLS#: 24071746
Facts & features
Interior
Bedrooms & bathrooms
- Bedrooms: 3
- Bathrooms: 2
- Full bathrooms: 2
Primary bedroom
- Features: Hardwood Floor
- Level: Upper
- Area: 156 Square Feet
- Dimensions: 15.6 x 10
Bedroom
- Features: Hardwood Floor
- Level: Upper
- Area: 94.83 Square Feet
- Dimensions: 8.7 x 10.9
Bedroom
- Features: Hardwood Floor
- Level: Upper
- Area: 96.94 Square Feet
- Dimensions: 7.4 x 13.1
Bathroom
- Features: Stall Shower, Marble Floor
- Level: Main
- Area: 37.27 Square Feet
- Dimensions: 6.11 x 6.1
Bathroom
- Features: Tub w/Shower
- Level: Upper
- Area: 60.06 Square Feet
- Dimensions: 6.6 x 9.1
Dining room
- Features: Bay/Bow Window, Hardwood Floor
- Level: Main
- Area: 170.73 Square Feet
- Dimensions: 14.11 x 12.1
Family room
- Features: Ceiling Fan(s), French Doors, Wall/Wall Carpet
- Level: Main
- Area: 221.56 Square Feet
- Dimensions: 19.1 x 11.6
Kitchen
- Features: Galley
- Level: Main
- Area: 89.79 Square Feet
- Dimensions: 7.3 x 12.3
Living room
- Features: Built-in Features, Fireplace, French Doors, Hardwood Floor
- Level: Main
- Area: 344.76 Square Feet
- Dimensions: 15.6 x 22.1
Office
- Features: Hardwood Floor
- Level: Main
- Area: 101.76 Square Feet
- Dimensions: 9.6 x 10.6
Heating
- Steam, Gas In Street
Cooling
- None
Appliances
- Included: Electric Range, Refrigerator, Dishwasher, Gas Water Heater, Water Heater
- Laundry: Main Level, Mud Room
Features
- Basement: Full,Unfinished,Sump Pump,Hatchway Access,Interior Entry
- Attic: Access Via Hatch
- Number of fireplaces: 1
Interior area
- Total structure area: 1,793
- Total interior livable area: 1,793 sqft
- Finished area above ground: 1,793
Property
Parking
- Total spaces: 4
- Parking features: Attached, Driveway, Private, Paved
- Attached garage spaces: 1
- Has uncovered spaces: Yes
Features
- Patio & porch: Deck
- Exterior features: Rain Gutters
Lot
- Size: 0.89 Acres
- Features: Wooded, Level
Details
- Additional structures: Shed(s)
- Parcel number: 207672
- Zoning: R-1
- Other equipment: Generator
Construction
Type & style
- Home type: SingleFamily
- Architectural style: Colonial
- Property subtype: Single Family Residence
Materials
- Wood Siding
- Foundation: Stone
- Roof: Wood
Condition
- New construction: No
- Year built: 1845
Utilities & green energy
- Sewer: Septic Tank
- Water: Public
- Utilities for property: Cable Available
Community & neighborhood
Community
- Community features: Basketball Court, Golf, Library, Medical Facilities, Park, Playground, Public Rec Facilities, Tennis Court(s)
Location
- Region: Newtown
Price history
| Date | Event | Price |
|---|---|---|
| 5/27/2025 | Sold | $553,000-1.7%$308/sqft |
Source: | ||
| 5/14/2025 | Listed for sale | $562,500$314/sqft |
Source: | ||
| 4/8/2025 | Pending sale | $562,500$314/sqft |
Source: | ||
| 3/26/2025 | Listed for sale | $562,500$314/sqft |
Source: | ||
| 3/18/2025 | Pending sale | $562,500$314/sqft |
Source: | ||
Public tax history
| Year | Property taxes | Tax assessment |
|---|---|---|
| 2025 | $8,255 +6.6% | $287,240 |
| 2024 | $7,747 +2.8% | $287,240 |
| 2023 | $7,537 +5.3% | $287,240 +39.1% |
Find assessor info on the county website
Neighborhood: 06470
Nearby schools
GreatSchools rating
- 7/10Reed Intermediate SchoolGrades: 5-6Distance: 1.2 mi
- 7/10Newtown Middle SchoolGrades: 7-8Distance: 1.9 mi
- 9/10Newtown High SchoolGrades: 9-12Distance: 1.8 mi
Schools provided by the listing agent
- Elementary: Middle Gate
- Middle: Newtown,Reed
- High: Newtown
Source: Smart MLS. This data may not be complete. We recommend contacting the local school district to confirm school assignments for this home.
Get pre-qualified for a loan
At Zillow Home Loans, we can pre-qualify you in as little as 5 minutes with no impact to your credit score.An equal housing lender. NMLS #10287.
Sell with ease on Zillow
Get a Zillow Showcase℠ listing at no additional cost and you could sell for —faster.
$565,900
2% more+$11,318
With Zillow Showcase(estimated)$577,218


