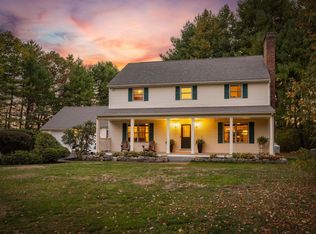Duplex, over under. 1st floor 1300 sqft 2bd with"office. 1 and 1/2 bath. Classic center fireplace with "bread oven". 2nd floor 3 bedroom unit has 2 full bathrooms. Master suite on 3rd floor. Large open living area. Both units have full kitchens with granite. Shared basement space. Highly efficient heat pump heating and cooling with closed cell insulation. Upstairs unit has large 12x25' deck. Large newly renovated 54X76 commercial barn. 3rd building with approval for renovation.
This property is off market, which means it's not currently listed for sale or rent on Zillow. This may be different from what's available on other websites or public sources.
