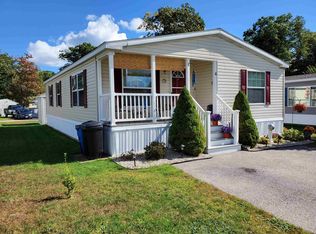Closed
Listed by:
Eric Levin,
KW Coastal and Lakes & Mountains Realty 603-610-8500
Bought with: East Coast Group One Realty
$375,000
6 Chestnut Road, North Hampton, NH 03862
2beds
1,580sqft
Manufactured Home
Built in 2025
-- sqft lot
$382,800 Zestimate®
$237/sqft
$2,435 Estimated rent
Home value
$382,800
$356,000 - $413,000
$2,435/mo
Zestimate® history
Loading...
Owner options
Explore your selling options
What's special
Welcome to your brand-new manufactured home in one of the most established communities along the NH Seacoast. This thoughtfully designed two-bedroom, two-bathroom home includes a versatile bonus room & numerous upgrades. The kitchen is the heart of this home. It features a spacious island w/quartz countertop, stainless-steel appliances, a Euro-style range hood, full-height backsplash, & a tall satin nickel faucet w/pull-out sprayer. LED recessed lighting & ample storage complete the space, making it a chef’s dream. The great room is ideal for relaxing or entertaining, showcasing a built-in entertainment wall w/a large TV opening, for added warmth & character is an electric fireplace w/customizable flame settings, shelving for books and décor, & rich wood trim accents. The primary bedroom is big enough for a king-size bed, & includes an oversized closet w/charming double barn door entry, blending practicality w/rustic style. There is a luxurious bathroom includes a 4’x6’ spa shower w/acrylic surround, rainforest showerhead, clear glass door, & chrome roller track. A large vanity with LED lighted mirrors, porcelain vessel sinks, & brushed nickel faucets. Laundry day is a breeze with a spacious area that makes washing & folding effortless. You'll also love the second bedroom & bonus room offer plenty of space for guests, hobbies, a home office, or whatever you need. You are close to all shopping & commuting needs. Home anticipated to be move-in ready by June 2025. Welcome home!
Zillow last checked: 8 hours ago
Listing updated: July 10, 2025 at 04:48pm
Listed by:
Eric Levin,
KW Coastal and Lakes & Mountains Realty 603-610-8500
Bought with:
Martha Baroody
East Coast Group One Realty
Source: PrimeMLS,MLS#: 5036611
Facts & features
Interior
Bedrooms & bathrooms
- Bedrooms: 2
- Bathrooms: 2
- Full bathrooms: 1
- 3/4 bathrooms: 1
Heating
- Propane, Forced Air, Gas Heater, Hot Water
Cooling
- Central Air
Appliances
- Included: Gas Cooktop, ENERGY STAR Qualified Dishwasher, ENERGY STAR Qualified Dryer, Microwave, Gas Range, ENERGY STAR Qualified Refrigerator, ENERGY STAR Qualified Washer, Propane Water Heater
- Laundry: 1st Floor Laundry
Features
- Cathedral Ceiling(s), Ceiling Fan(s), Dining Area, Kitchen Island, Kitchen/Dining, Kitchen/Family, Natural Light, Vaulted Ceiling(s), Walk-In Closet(s)
- Windows: Blinds, Drapes
- Has basement: No
- Number of fireplaces: 1
- Fireplace features: 1 Fireplace
Interior area
- Total structure area: 1,580
- Total interior livable area: 1,580 sqft
- Finished area above ground: 1,580
- Finished area below ground: 0
Property
Parking
- Parking features: Paved, Driveway
- Has uncovered spaces: Yes
Features
- Levels: One
- Stories: 1
Lot
- Features: Leased
Details
- Parcel number: NHTNM21B7L2
- Zoning description: residential
Construction
Type & style
- Home type: MobileManufactured
- Architectural style: Ranch
- Property subtype: Manufactured Home
Materials
- Vinyl Siding
- Foundation: Skirted, Concrete Slab
- Roof: Asphalt Shingle
Condition
- New construction: Yes
- Year built: 2025
Utilities & green energy
- Electric: 100 Amp Service, Circuit Breakers
- Sewer: Leach Field, Private Sewer, Septic Tank
- Utilities for property: Cable Available, Propane, Phone Available
Community & neighborhood
Location
- Region: North Hampton
Other
Other facts
- Road surface type: Paved
Price history
| Date | Event | Price |
|---|---|---|
| 7/10/2025 | Sold | $375,000-3.6%$237/sqft |
Source: | ||
| 4/17/2025 | Listed for sale | $389,000+498.5%$246/sqft |
Source: | ||
| 9/20/2017 | Sold | $65,000$41/sqft |
Source: | ||
| 8/23/2017 | Pending sale | $65,000$41/sqft |
Source: Carey & Giampa, LLC/Hampton #4654200 Report a problem | ||
| 8/17/2017 | Listed for sale | $65,000+30%$41/sqft |
Source: Carey & Giampa, LLC/Hampton #4654200 Report a problem | ||
Public tax history
| Year | Property taxes | Tax assessment |
|---|---|---|
| 2024 | $1,544 +2.9% | $120,600 |
| 2023 | $1,501 +104.2% | $120,600 +181.8% |
| 2022 | $735 +1.5% | $42,800 |
Find assessor info on the county website
Neighborhood: 03862
Nearby schools
GreatSchools rating
- 7/10North Hampton SchoolGrades: PK-8Distance: 1.9 mi
- 6/10Winnacunnet High SchoolGrades: 9-12Distance: 4.6 mi
Schools provided by the listing agent
- Elementary: North Hampton School
- Middle: North Hampton School
- High: Winnacunnet High School
- District: North Hampton
Source: PrimeMLS. This data may not be complete. We recommend contacting the local school district to confirm school assignments for this home.
Get a cash offer in 3 minutes
Find out how much your home could sell for in as little as 3 minutes with a no-obligation cash offer.
Estimated market value$382,800
Get a cash offer in 3 minutes
Find out how much your home could sell for in as little as 3 minutes with a no-obligation cash offer.
Estimated market value
$382,800
