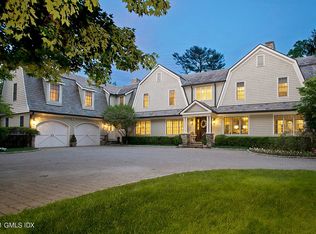The Chieftans- A Private Picturesque 97 Acre Gated Community, a Turn Key Association with 24 hr Security Guard. This stunning home is one of the largest homes maintained by the original developer with over 10,000 sq ft of exquisite details and classic architectural design throughout, this is the standard of great construction! The home is situated on 1.31 private acres with incredible views and privacy. The dramatic double height entry hall invites you to the open flow and spacious main level living areas including a gourmet kitchen fully equipped with state of the art appliances and butler's pantry, adjacent to an oversized family room lined with french doors leading to a stone terrace overlooking the private grounds, a striking cherry paneled library with
This property is off market, which means it's not currently listed for sale or rent on Zillow. This may be different from what's available on other websites or public sources.
