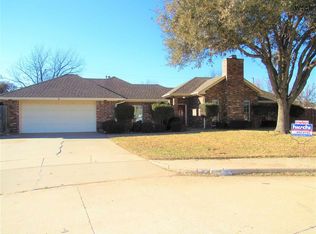Sold
Price Unknown
6 Chimney Rock, Wichita Falls, TX 76310
4beds
2baths
2,074sqft
SingleFamily
Built in 1989
8,001 Square Feet Lot
$329,900 Zestimate®
$--/sqft
$2,358 Estimated rent
Home value
$329,900
Estimated sales range
Not available
$2,358/mo
Zestimate® history
Loading...
Owner options
Explore your selling options
What's special
Well maintained 4 bedroom home situated in a private cul-de-sac in Belair. Spacious living room featuring laminate wood floors, beamed ceilings, built-ins & fireplace. Kitchen provides granite tops, stainless appls & abundance of cabinet space. Breakfast area & formal dining room. Isolated master suite w/ updated master bath & walk in closet. Separate utility room. Tons of storage throughout. Built-in storage along garage wall. Nice curb appeal w/ mature trees, sprinklers, privacy fence & covered patio.
Facts & features
Interior
Bedrooms & bathrooms
- Bedrooms: 4
- Bathrooms: 2
Heating
- Other, Gas
Cooling
- Central
Appliances
- Included: Dishwasher, Microwave, Range / Oven
Features
- Flooring: Tile, Carpet
- Has fireplace: Yes
Interior area
- Total interior livable area: 2,074 sqft
Property
Parking
- Total spaces: 2
- Parking features: Garage - Attached
Features
- Exterior features: Brick
Lot
- Size: 8,001 sqft
Details
- Parcel number: 108325
Construction
Type & style
- Home type: SingleFamily
Materials
- Wood
- Foundation: Slab
- Roof: Composition
Condition
- Year built: 1989
Community & neighborhood
Location
- Region: Wichita Falls
Other
Other facts
- Balcony
- EXT. AMENITIES \ Fenced
- EXT. AMENITIES \ Privacy
- EXT. AMENITIES \ Sprinklers
- EXTRA ROOMS \ Isolated Bedroom
- Eating Areas \ Breakfast & Formal
- Flooring: Tile
- Heating: Gas
- INTERNAL AMENITIES \ Dryer Conn
- INTERNAL AMENITIES \ Electric
- INTERNAL AMENITIES \ Garage Dr Opener
- INTERNAL AMENITIES \ Gas
- INTERNAL AMENITIES \ Separate Utility Room
- INTERNAL AMENITIES \ Washer Conn
- KITCHEN FEATURE \ Disposal
- KITCHEN FEATURE \ Granite Countertops
- KITCHEN FEATURE \ Vent-A-Hood
- Kitchen \ KITCHEN FEATURE \ Disposal
- Kitchen \ KITCHEN FEATURE \ Granite Countertops
- Kitchen \ KITCHEN FEATURE \ Vent-A-Hood
- LOT DESCRIPTION \ Cul-De-Sac
- LOT DESCRIPTION \ Faces East
- Living Areas \ One
- Lot \ LOT DESCRIPTION \ Cul-De-Sac
- Lot \ LOT DESCRIPTION \ Faces East
- MLS Listing ID: 152594
- MLS Name: Wichita Falls ZDD (Wichita Falls ZDD)
- Other Building Features \ Pets Allowed Y/N \ Yes
- Other Exterior Features \ EXT. AMENITIES \ Fenced
- Other Exterior Features \ EXT. AMENITIES \ Privacy
- Other Exterior Features \ EXT. AMENITIES \ Sprinklers
- Other Interior Features \ INTERNAL AMENITIES \ Dryer Conn
- Other Interior Features \ INTERNAL AMENITIES \ Electric
- Other Interior Features \ INTERNAL AMENITIES \ Garage Dr Opener
- Other Interior Features \ INTERNAL AMENITIES \ Gas
- Other Interior Features \ INTERNAL AMENITIES \ Separate Utility Room
- Other Interior Features \ INTERNAL AMENITIES \ Washer Conn
- Other Rooms \ EXTRA ROOMS \ Isolated Bedroom
- Pets Allowed Y\N \ Yes
- STYLE \ One Story
- Size \ Square Foot Range \ 2000-2499 SqFt
- Square Foot Range \ 2000-2499 SqFt
- Type \ Single Family
- Type and Style \ STYLE \ One Story
- Type and Style \ Type \ Single Family
- UTILITIES \ Public Sewer
- UTILITIES \ Public Water
- Utilities \ UTILITIES \ Public Sewer
- Utilities \ UTILITIES \ Public Water
Price history
| Date | Event | Price |
|---|---|---|
| 9/29/2025 | Sold | -- |
Source: Agent Provided Report a problem | ||
| 9/29/2025 | Listing removed | $2,375$1/sqft |
Source: WFAR #179471 Report a problem | ||
| 7/21/2025 | Listed for sale | $319,900+91%$154/sqft |
Source: | ||
| 7/15/2025 | Listed for rent | $2,375+31.9%$1/sqft |
Source: WFAR #179471 Report a problem | ||
| 4/19/2019 | Listing removed | $1,800$1/sqft |
Source: HIRSCHI REALTORS #152594 Report a problem | ||
Public tax history
| Year | Property taxes | Tax assessment |
|---|---|---|
| 2025 | -- | $284,406 +1.1% |
| 2024 | $6,531 +0.4% | $281,249 +2.3% |
| 2023 | $6,504 -0.2% | $275,046 +7.6% |
Find assessor info on the county website
Neighborhood: 76310
Nearby schools
GreatSchools rating
- 9/10West Foundation Elementary SchoolGrades: PK-5Distance: 0.7 mi
- 6/10McNiel MiddleGrades: 6-8Distance: 1.9 mi
- 5/10Rider High SchoolGrades: 9-12Distance: 1 mi
