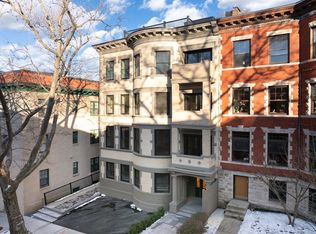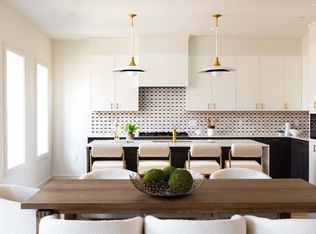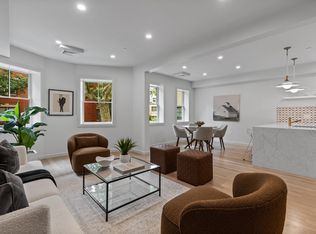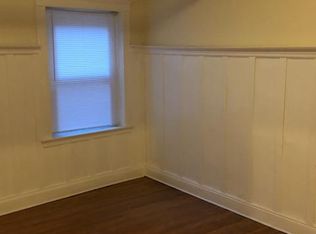Sold for $2,200,000
$2,200,000
6 Claflin Rd #2, Brookline, MA 02445
3beds
1,939sqft
Condominium
Built in 1910
-- sqft lot
$-- Zestimate®
$1,135/sqft
$3,366 Estimated rent
Home value
Not available
Estimated sales range
Not available
$3,366/mo
Zestimate® history
Loading...
Owner options
Explore your selling options
What's special
Experience the epitome of urban refinement in the prestigious Washington Square neighborhood w/ Claflin Flats, a meticulously redeveloped residence that has been transformed to offer modern, high-end living w/ top-tier finishes & amenities. This comprehensive gut renovation has resulted in residences that boast locally sourced custom cabinetry, premium counters, & a Fisher Paykel appliance package, all designed to enhance the overall living experience. Unit 2 is a carefully curated, re-constructed home, feat. a highly desirable open floor plan w/ 3 bedrooms, 2.5 bathrooms, & approx. 1,939 SF all on one level. This urban abode offers a front-facing balcony right off of the living room, a designated parking space, & a serene, oversized private patio/yard providing a perfect blend of indoor & outdoor living. Extra Storage included! Claflin Flats offers immediate proximity to Washington Square, Coolidge Corner, as well as easy access to the vibrant dining, shopping, & cultural hot spots.
Zillow last checked: 8 hours ago
Listing updated: February 28, 2025 at 06:07am
Listed by:
Eric Tam 617-803-5683,
Compass 617-206-3333
Bought with:
Eric Tam
Compass
Source: MLS PIN,MLS#: 73269610
Facts & features
Interior
Bedrooms & bathrooms
- Bedrooms: 3
- Bathrooms: 3
- Full bathrooms: 2
- 1/2 bathrooms: 1
Primary bathroom
- Features: Yes
Heating
- Central, Forced Air, Natural Gas, Hydronic Floor Heat(Radiant)
Cooling
- Central Air
Appliances
- Included: Dishwasher, Disposal, Microwave, Refrigerator, Freezer, Range Hood, Range, Plumbed For Ice Maker
- Laundry: Electric Dryer Hookup, Washer Hookup
Features
- Flooring: Tile, Engineered Hardwood
- Windows: Insulated Windows
- Basement: None
- Has fireplace: No
- Common walls with other units/homes: 2+ Common Walls
Interior area
- Total structure area: 1,939
- Total interior livable area: 1,939 sqft
Property
Parking
- Total spaces: 1
- Parking features: Off Street, Paved
- Uncovered spaces: 1
Features
- Entry location: Unit Placement(Upper,Front,Back,Walkout,Garden)
- Patio & porch: Deck - Composite, Patio - Enclosed, Covered
- Exterior features: Deck - Composite, Patio - Enclosed, Covered Patio/Deck, Balcony, Fenced Yard, Rain Gutters, Professional Landscaping, Sprinkler System, Stone Wall
- Fencing: Fenced
Details
- Parcel number: 37455
- Zoning: M15
Construction
Type & style
- Home type: Condo
- Property subtype: Condominium
Materials
- Frame, Brick, Stone
- Roof: Rubber
Condition
- Year built: 1910
- Major remodel year: 2024
Utilities & green energy
- Sewer: Public Sewer
- Water: Public
- Utilities for property: for Gas Range, for Electric Dryer, Washer Hookup, Icemaker Connection
Green energy
- Energy efficient items: Thermostat
Community & neighborhood
Community
- Community features: Public Transportation, Shopping, House of Worship, Private School, Public School, T-Station
Location
- Region: Brookline
HOA & financial
HOA
- HOA fee: $384 monthly
- Services included: Water, Sewer, Insurance, Maintenance Structure, Maintenance Grounds, Snow Removal, Reserve Funds
Price history
| Date | Event | Price |
|---|---|---|
| 2/20/2025 | Sold | $2,200,000-4.3%$1,135/sqft |
Source: MLS PIN #73269610 Report a problem | ||
| 10/31/2024 | Price change | $2,299,999-4%$1,186/sqft |
Source: MLS PIN #73269610 Report a problem | ||
| 7/25/2024 | Listed for sale | $2,395,000$1,235/sqft |
Source: MLS PIN #73269610 Report a problem | ||
Public tax history
Tax history is unavailable.
Neighborhood: Aspinwall Hill
Nearby schools
GreatSchools rating
- 9/10John D Runkle SchoolGrades: PK-8Distance: 0.4 mi
- 9/10Brookline High SchoolGrades: 9-12Distance: 0.5 mi
Schools provided by the listing agent
- Elementary: Runkle
- Middle: Runkle
- High: Bhs
Source: MLS PIN. This data may not be complete. We recommend contacting the local school district to confirm school assignments for this home.



