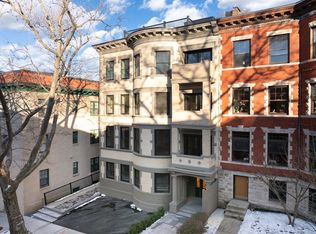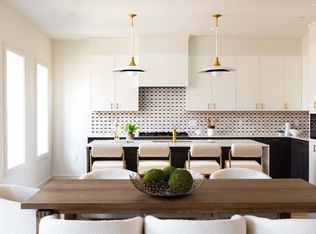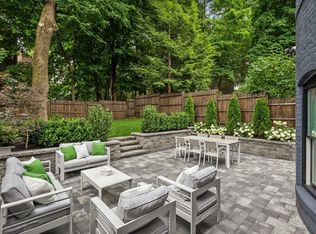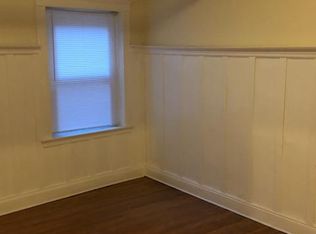Sold for $1,250,000
$1,250,000
6 Claflin Rd APT 1, Brookline, MA 02445
2beds
1,481sqft
Condominium
Built in 1910
-- sqft lot
$-- Zestimate®
$844/sqft
$2,056 Estimated rent
Home value
Not available
Estimated sales range
Not available
$2,056/mo
Zestimate® history
Loading...
Owner options
Explore your selling options
What's special
Discover the pinnacle of urban refinement in prestigious Washington Square! Claflin Flats has undergone a comprehensive gut renovation to create modern, high-end residences with top-tier finishes & amenities, including locally sourced custom cabinetry, premium counters, & a Fisher Paykel appliance package, enhancing the overall living experience! Unit 1 is a meticulously re-constructed parlor level home, featuring a highly desirable open floor plan with 2 bedrooms, 2 bathrooms and approx. 1,481 SF all on one level! Extra Storage included! 1 parking space available! Centrally located with unparalleled appeal, Claflin Flats provide immediate proximity to Washington Square, Coolidge Corner, and the Longwood Medical Area, along with easy access to the vibrant dining, shopping, and cultural hot spots of Brookline. Claflin Flats sets a new standard for luxury living, offering an exceptional blend of modern sophistication, prime location, and unparalleled value to discerning buyers alike.
Zillow last checked: 8 hours ago
Listing updated: March 21, 2025 at 03:08pm
Listed by:
Eric Tam 617-803-5683,
Compass 617-206-3333,
Jerome McBride 617-306-4819
Bought with:
Parker Dodd
Penrose Realty
Source: MLS PIN,MLS#: 73269609
Facts & features
Interior
Bedrooms & bathrooms
- Bedrooms: 2
- Bathrooms: 2
- Full bathrooms: 2
Primary bathroom
- Features: Yes
Heating
- Central, Forced Air, Natural Gas, Hydronic Floor Heat(Radiant)
Cooling
- Central Air
Appliances
- Included: Dishwasher, Disposal, Microwave, Refrigerator, Freezer, Range Hood, Range, Plumbed For Ice Maker
- Laundry: Electric Dryer Hookup, Washer Hookup
Features
- Flooring: Tile, Engineered Hardwood
- Windows: Insulated Windows
- Basement: None
- Has fireplace: No
- Common walls with other units/homes: 2+ Common Walls
Interior area
- Total structure area: 1,481
- Total interior livable area: 1,481 sqft
- Finished area above ground: 1,481
Property
Parking
- Total spaces: 1
- Parking features: Off Street, Rented
- Uncovered spaces: 1
Features
- Entry location: Unit Placement(Street,Front)
- Exterior features: Rain Gutters, Professional Landscaping
Details
- Parcel number: 37455
- Zoning: M15
Construction
Type & style
- Home type: Condo
- Property subtype: Condominium
Materials
- Frame, Brick, Stone
- Roof: Rubber
Condition
- Year built: 1910
- Major remodel year: 2024
Utilities & green energy
- Sewer: Public Sewer
- Water: Public
- Utilities for property: for Gas Range, for Electric Dryer, Washer Hookup, Icemaker Connection
Green energy
- Energy efficient items: Thermostat
Community & neighborhood
Community
- Community features: Public Transportation, Shopping, House of Worship, Private School, Public School, T-Station
Location
- Region: Brookline
HOA & financial
HOA
- HOA fee: $294 monthly
- Services included: Water, Sewer, Insurance, Maintenance Structure, Maintenance Grounds, Reserve Funds
Price history
| Date | Event | Price |
|---|---|---|
| 3/13/2025 | Sold | $1,250,000-3.8%$844/sqft |
Source: MLS PIN #73269609 Report a problem | ||
| 10/31/2024 | Price change | $1,299,999-7.1%$878/sqft |
Source: MLS PIN #73269609 Report a problem | ||
| 9/4/2024 | Price change | $1,399,900-3.4%$945/sqft |
Source: MLS PIN #73269609 Report a problem | ||
| 7/25/2024 | Listed for sale | $1,449,900$979/sqft |
Source: MLS PIN #73269609 Report a problem | ||
| 3/26/2020 | Listing removed | $2,300$2/sqft |
Source: New Wave Boston Real Estate Report a problem | ||
Public tax history
Tax history is unavailable.
Neighborhood: Aspinwall Hill
Nearby schools
GreatSchools rating
- 9/10John D Runkle SchoolGrades: PK-8Distance: 0.4 mi
- 9/10Brookline High SchoolGrades: 9-12Distance: 0.5 mi
Schools provided by the listing agent
- Elementary: Runkle
- Middle: Runkle
- High: Bhs
Source: MLS PIN. This data may not be complete. We recommend contacting the local school district to confirm school assignments for this home.
Get pre-qualified for a loan
At Zillow Home Loans, we can pre-qualify you in as little as 5 minutes with no impact to your credit score.An equal housing lender. NMLS #10287.



