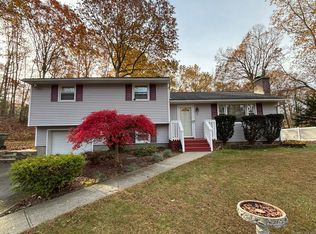Sold for $190,000
$190,000
6 Clark Hill Road, Prospect, CT 06712
8beds
2,786sqft
Single Family Residence
Built in 1948
0.92 Acres Lot
$488,000 Zestimate®
$68/sqft
$3,968 Estimated rent
Home value
$488,000
$449,000 - $522,000
$3,968/mo
Zestimate® history
Loading...
Owner options
Explore your selling options
What's special
In Scoring Position! Ready to flex your creative muscle and transform this into your own "Home Sweet Home"? So much potential with generous room sizes. Spacious living room with archway to dining room and eat in kitchen. Main level addition would make a wonderful multi generational living quarters with separate entrance. Upper level features solid oak hardwood flooring and full bath. Near by golf course, driving range, restaurants, home made ice cream and Naugatuck State Forest. Close proximity to Rte 8 for easy commuting. This is a Fannie Mae property, please see attachments for tips on submitting offers.
Zillow last checked: 8 hours ago
Listing updated: August 18, 2025 at 07:53am
Listed by:
Billie D'alessio 203-239-2228,
HomeRun Realty LLC 203-239-2228
Bought with:
Nicholas Desouza, RES.0826622
Real Broker CT, LLC
Source: Smart MLS,MLS#: 24092990
Facts & features
Interior
Bedrooms & bathrooms
- Bedrooms: 8
- Bathrooms: 3
- Full bathrooms: 2
- 1/2 bathrooms: 1
Primary bedroom
- Level: Main
Bedroom
- Level: Main
Bedroom
- Level: Upper
Bedroom
- Level: Upper
Bedroom
- Level: Upper
Bedroom
- Level: Other
Bedroom
- Level: Other
Bedroom
- Level: Other
Dining room
- Level: Main
Living room
- Level: Main
Heating
- Hot Water, No Fuel
Cooling
- None
Appliances
- Included: None, No Hot Water
Features
- Basement: Full,Unfinished
- Attic: None
- Has fireplace: No
Interior area
- Total structure area: 2,786
- Total interior livable area: 2,786 sqft
- Finished area above ground: 2,786
Property
Parking
- Parking features: None
Lot
- Size: 0.92 Acres
- Features: Level
Details
- Parcel number: 1313872
- Zoning: RA-1
- Special conditions: Real Estate Owned
Construction
Type & style
- Home type: SingleFamily
- Architectural style: Cape Cod
- Property subtype: Single Family Residence
Materials
- Wood Siding
- Foundation: Stone
- Roof: Asphalt
Condition
- New construction: No
- Year built: 1948
Utilities & green energy
- Sewer: Septic Needed
- Water: Well
Community & neighborhood
Community
- Community features: Golf, Health Club, Library, Medical Facilities, Park, Public Rec Facilities, Shopping/Mall
Location
- Region: Prospect
Price history
| Date | Event | Price |
|---|---|---|
| 8/13/2025 | Sold | $190,000-11.6%$68/sqft |
Source: | ||
| 1/11/2024 | Sold | $214,900$77/sqft |
Source: Public Record Report a problem | ||
Public tax history
| Year | Property taxes | Tax assessment |
|---|---|---|
| 2025 | $6,028 +27.7% | $235,760 +60.5% |
| 2024 | $4,720 +0.7% | $146,850 |
| 2023 | $4,687 -0.1% | $146,850 |
Find assessor info on the county website
Neighborhood: 06712
Nearby schools
GreatSchools rating
- 6/10Prospect Elementary SchoolGrades: PK-5Distance: 2.2 mi
- 6/10Long River Middle SchoolGrades: 6-8Distance: 1.7 mi
- 7/10Woodland Regional High SchoolGrades: 9-12Distance: 7.6 mi
Schools provided by the listing agent
- Elementary: Prospect
- Middle: Long River
- High: Woodland Regional
Source: Smart MLS. This data may not be complete. We recommend contacting the local school district to confirm school assignments for this home.
Get pre-qualified for a loan
At Zillow Home Loans, we can pre-qualify you in as little as 5 minutes with no impact to your credit score.An equal housing lender. NMLS #10287.
Sell with ease on Zillow
Get a Zillow Showcase℠ listing at no additional cost and you could sell for —faster.
$488,000
2% more+$9,760
With Zillow Showcase(estimated)$497,760
