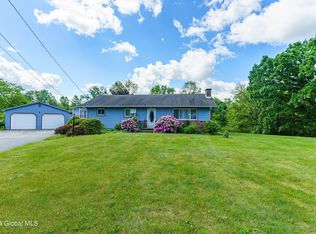Closed
$297,000
6 Clarks Mills Road, Greenwich, NY 12834
3beds
1,415sqft
Single Family Residence, Residential
Built in 1909
0.55 Acres Lot
$302,500 Zestimate®
$210/sqft
$2,422 Estimated rent
Home value
$302,500
$287,000 - $318,000
$2,422/mo
Zestimate® history
Loading...
Owner options
Explore your selling options
What's special
Come get your slice of country living with this completely updated 3 bedroom home situated on over half an acre! Walk in and find brand new everything! From the beautiful wood floors throughout the 1st floor to the gorgeous kitchen with incredible cabinets, granite counters and stainless steel appliances. Move through the dining area with sliding glass door leading to your huge deck overlooking the peaceful property. The first floor is completed with a spacious living room and two bedrooms with ample closet space. Upstairs is the primary bedroom complete with ensuite bathroom. All the work has been done for you with features like air conditioning & refinished mudroom entry.
Zillow last checked: 8 hours ago
Listing updated: June 30, 2025 at 12:25pm
Listed by:
Scott P Varley 518-281-6808,
KW Platform,
Zachary McCamy 518-229-2754,
KW Platform
Bought with:
James Perniciaro, 10401330299
Heer Realty, Inc.
Source: Global MLS,MLS#: 202328345
Facts & features
Interior
Bedrooms & bathrooms
- Bedrooms: 3
- Bathrooms: 3
- Full bathrooms: 2
- 1/2 bathrooms: 1
Primary bedroom
- Level: Second
Bedroom
- Level: First
Bedroom
- Level: First
Primary bathroom
- Level: Second
Full bathroom
- Level: First
Dining room
- Level: First
Kitchen
- Level: First
Living room
- Level: First
Mud room
- Level: First
Heating
- Forced Air, Natural Gas
Cooling
- Central Air
Appliances
- Included: Dishwasher, Gas Oven, Microwave, Range, Refrigerator
- Laundry: In Bathroom, Main Level
Features
- Ceramic Tile Bath
- Flooring: Wood, Carpet, Ceramic Tile
- Doors: Sliding Doors
- Basement: Exterior Entry
Interior area
- Total structure area: 1,415
- Total interior livable area: 1,415 sqft
- Finished area above ground: 1,415
- Finished area below ground: 0
Property
Parking
- Total spaces: 4
- Parking features: Off Street
Features
- Patio & porch: Deck
- Exterior features: None
- Fencing: None
- Has view: Yes
- View description: Trees/Woods
Lot
- Size: 0.55 Acres
- Features: Road Frontage, Sloped, Views, Cleared
Details
- Additional structures: None
- Parcel number: 533489 219.1916
- Zoning description: Single Residence
- Special conditions: Standard
Construction
Type & style
- Home type: SingleFamily
- Architectural style: Traditional
- Property subtype: Single Family Residence, Residential
Materials
- Drywall, Vinyl Siding
- Foundation: Concrete Perimeter
- Roof: Metal
Condition
- Updated/Remodeled
- New construction: No
- Year built: 1909
Utilities & green energy
- Sewer: Septic Tank
- Utilities for property: Cable Available
Community & neighborhood
Location
- Region: Greenwich
Price history
| Date | Event | Price |
|---|---|---|
| 11/7/2025 | Listing removed | $314,900$223/sqft |
Source: | ||
| 11/3/2025 | Price change | $314,900-3.1%$223/sqft |
Source: | ||
| 7/21/2025 | Listed for sale | $324,900+9.4%$230/sqft |
Source: | ||
| 4/4/2025 | Sold | $297,000-0.7%$210/sqft |
Source: | ||
| 1/2/2024 | Pending sale | $299,000$211/sqft |
Source: | ||
Public tax history
| Year | Property taxes | Tax assessment |
|---|---|---|
| 2024 | -- | $182,400 +40.3% |
| 2023 | -- | $130,000 +7% |
| 2022 | -- | $121,500 +13.6% |
Find assessor info on the county website
Neighborhood: 12834
Nearby schools
GreatSchools rating
- 5/10Schuylerville Elementary SchoolGrades: K-5Distance: 1.2 mi
- 6/10Schuylerville Middle SchoolGrades: 6-8Distance: 1.2 mi
- 7/10Schuylerville Junior Senior High SchoolGrades: 9-12Distance: 1.2 mi
Schools provided by the listing agent
- Elementary: Greenwich
- High: Greenwich
Source: Global MLS. This data may not be complete. We recommend contacting the local school district to confirm school assignments for this home.
