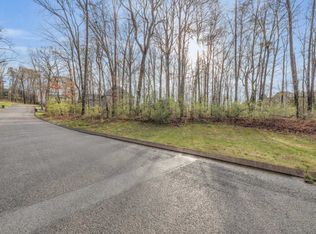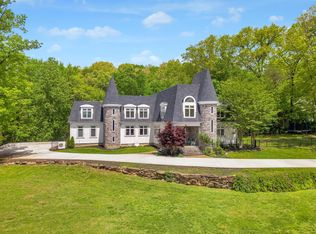Sold for $1,990,000
$1,990,000
6 Close Family Rd, Signal Mountain, TN 37377
4beds
4,600sqft
Single Family Residence
Built in 2016
1 Acres Lot
$1,892,300 Zestimate®
$433/sqft
$6,606 Estimated rent
Home value
$1,892,300
$1.74M - $2.02M
$6,606/mo
Zestimate® history
Loading...
Owner options
Explore your selling options
What's special
Hard to find, 2016 custom built home with custom finishes located in Old Town on Signal Mountain. This home is situated on a level 1 acre lot with views of Elder Mountain. All brick (queen anne size) home with 10 ft ceilings, crown moldings, and hardwood floors throughout the main level. Open floor plan with arched doorways, master on the main level, surround sound on the main level as well as outside, and den with gas fireplace. The 10 ft ceilings and large casement windows allow plenty of natural light. Large kitchen with custom wood island, lots of cabinets, tile to the ceiling, walk in pantry and open to dining area. Off of the dining area through french doors leads you to a large screened porch with wood burning fireplace, vaulted tongue and groove ceilings and views of elder mountain. There is an office on the main level as well as a bar area that is plumbed for an ice maker if the buyer wanted to add one. The master bedroom has his and her walk in closets, hardwood floors, large master bath with seamless glass shower, soaking tub and separate vanities. There is also a good sized laundry room and mud room off of the 3 car garage. Upstairs you will find a sitting area off of the landing, 2 generous sized bedrooms with walk in closets and their own bathrooms. There is a 3rd bedroom, hall bath, a flex room that has laundry hook ups, a study area with built in desks, laundry chute, and a huge bonus room. Outside there is a large patio with gas fire pit, professional landscaping, as well as a natural fire pit area to enjoy the sunsets. Agent is owner of this property and has a personal interest.
Zillow last checked: 8 hours ago
Listing updated: September 09, 2024 at 03:36pm
Listed by:
Barry Hamilton 423-240-3729,
Keller Williams Summit Realty
Bought with:
Jay Robinson, 255994
Keller Williams Realty
Source: Greater Chattanooga Realtors,MLS#: 1374995
Facts & features
Interior
Bedrooms & bathrooms
- Bedrooms: 4
- Bathrooms: 5
- Full bathrooms: 4
- 1/2 bathrooms: 1
Primary bedroom
- Level: First
Bedroom
- Level: Second
Bedroom
- Level: Second
Bedroom
- Level: Second
Bonus room
- Description: Special Room
- Level: First
Bonus room
- Level: Second
Bonus room
- Description: Special Room
- Level: Second
Dining room
- Level: First
Laundry
- Level: First
Office
- Level: First
Other
- Description: Gathering Room
- Level: First
Other
- Description: Foyer: Level: First
Other
- Description: Sitting Room
- Level: Second
Heating
- Central, Natural Gas
Cooling
- Central Air, Electric, Multi Units
Appliances
- Included: Convection Oven, Disposal, Dishwasher, Free-Standing Gas Range, Gas Water Heater, Tankless Water Heater
- Laundry: Electric Dryer Hookup, Gas Dryer Hookup, Laundry Room, Washer Hookup
Features
- Double Vanity, Entrance Foyer, Eat-in Kitchen, Granite Counters, High Ceilings, Open Floorplan, Pantry, Primary Downstairs, Sound System, Walk-In Closet(s), Separate Shower, Tub/shower Combo, En Suite, Connected Shared Bathroom
- Flooring: Carpet, Hardwood, Tile
- Windows: Insulated Windows, Clad
- Basement: Crawl Space
- Number of fireplaces: 2
- Fireplace features: Den, Family Room, Gas Starter, Gas Log, Outside, Wood Burning
Interior area
- Total structure area: 4,600
- Total interior livable area: 4,600 sqft
Property
Parking
- Parking features: Garage Door Opener, Off Street, Garage Faces Side, Kitchen Level
- Has attached garage: Yes
- Has carport: Yes
Features
- Levels: Two
- Patio & porch: Covered, Deck, Patio, Porch, Porch - Screened, Porch - Covered
- Pool features: Community
- Fencing: Invisible
- Has view: Yes
- View description: Mountain(s), Other
Lot
- Size: 1 Acres
- Dimensions: 151.37 x 201.19
- Features: Cul-De-Sac, Level, Sprinklers In Front, Sprinklers In Rear, Split Possible
Details
- Parcel number: 107n A 025.05
- Special conditions: Personal Interest
Construction
Type & style
- Home type: SingleFamily
- Property subtype: Single Family Residence
Materials
- Brick, Fiber Cement
- Foundation: Concrete Perimeter
- Roof: Asphalt,Shingle
Condition
- New construction: No
- Year built: 2016
Utilities & green energy
- Sewer: Holding Tank
- Water: Public
- Utilities for property: Cable Available, Electricity Available, Phone Available, Sewer Connected, Underground Utilities
Community & neighborhood
Security
- Security features: Smoke Detector(s)
Community
- Community features: Tennis Court(s)
Location
- Region: Signal Mountain
- Subdivision: River Gorge
Other
Other facts
- Listing terms: Cash,Conventional,Owner May Carry
Price history
| Date | Event | Price |
|---|---|---|
| 7/31/2023 | Sold | $1,990,000$433/sqft |
Source: Greater Chattanooga Realtors #1374995 Report a problem | ||
| 6/16/2023 | Contingent | $1,990,000$433/sqft |
Source: Greater Chattanooga Realtors #1374995 Report a problem | ||
| 6/14/2023 | Listed for sale | $1,990,000+184.3%$433/sqft |
Source: Greater Chattanooga Realtors #1374995 Report a problem | ||
| 8/25/2016 | Sold | $700,000+780.5%$152/sqft |
Source: Public Record Report a problem | ||
| 8/11/2015 | Sold | $79,500+98.8%$17/sqft |
Source: Greater Chattanooga Realtors #1224531 Report a problem | ||
Public tax history
| Year | Property taxes | Tax assessment |
|---|---|---|
| 2024 | $4,814 | $215,175 |
| 2023 | $4,814 | $215,175 |
| 2022 | $4,814 | $215,175 |
Find assessor info on the county website
Neighborhood: 37377
Nearby schools
GreatSchools rating
- 9/10Thrasher Elementary SchoolGrades: K-5Distance: 2.4 mi
- 8/10Signal Mountain Middle/High SchoolGrades: 6-12Distance: 3.2 mi
Schools provided by the listing agent
- Elementary: Thrasher Elementary
- Middle: Signal Mountain Middle
- High: Signal Mtn
Source: Greater Chattanooga Realtors. This data may not be complete. We recommend contacting the local school district to confirm school assignments for this home.
Get a cash offer in 3 minutes
Find out how much your home could sell for in as little as 3 minutes with a no-obligation cash offer.
Estimated market value
$1,892,300

