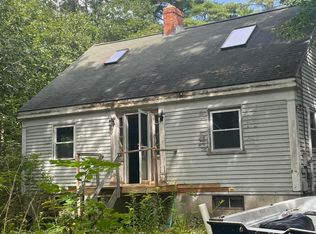Closed
$700,000
6 Coffin Pond Road, Freeport, ME 04032
4beds
2,344sqft
Single Family Residence
Built in 1993
9.6 Acres Lot
$872,500 Zestimate®
$299/sqft
$3,898 Estimated rent
Home value
$872,500
$811,000 - $942,000
$3,898/mo
Zestimate® history
Loading...
Owner options
Explore your selling options
What's special
Situated on 9.6 private acres, this post and beam Cape is one of a kind. The main section of the home features a beautiful kitchen with cherry cabinets, granite counters, a tiled backsplash, and stainless steel appliances. A large brick hearth in the center has a wood stove facing the dining room and a fireplace facing the front-to-back living room with hardwood flooring. The bank of windows along the back wall lets sunlight stream in, and the slider provides access to the newer wrap-around composite deck. A gracious circular staircase leads to the second floor and a spacious primary bedroom with fireplace and full bath plus two additional bedrooms and a guest bath. The home's addition has a great family room/office and a bathroom with laundry downstairs and a large bedroom with full bath and walk-in closet upstairs. This space also makes a wonderful in-law or accessory suite with its separate entrance from the side porch. New boiler in 2018, new architectural roofing shingles approximately 10 years ago, and an automatic whole house generator. A gorgeous stone wall surrounds the front yard and a workshop/shed provides a space for projects and extra storage. Enjoy many of Freeport's most beautiful outdoor recreation spaces nearby- Wolfe's Neck Center, Wolfe's Neck State Park, and miles of Freeport Conservation Trust trails- yet just 3 miles from downtown Freeport!
Zillow last checked: 8 hours ago
Listing updated: January 15, 2025 at 07:11pm
Listed by:
Keller Williams Realty acartmell@kw.com
Bought with:
Non MREIS Agency
Source: Maine Listings,MLS#: 1574679
Facts & features
Interior
Bedrooms & bathrooms
- Bedrooms: 4
- Bathrooms: 4
- Full bathrooms: 4
Primary bedroom
- Features: Closet, Full Bath, Suite, Wood Burning Fireplace
- Level: Second
Bedroom 2
- Features: Closet
- Level: Second
Bedroom 3
- Level: Second
Bedroom 4
- Features: Full Bath, Suite, Walk-In Closet(s)
- Level: Second
Dining room
- Features: Heat Stove
- Level: First
Family room
- Level: First
Kitchen
- Level: First
Living room
- Features: Wood Burning Fireplace
- Level: First
Heating
- Baseboard, Hot Water, Stove
Cooling
- None
Appliances
- Included: Dishwasher, Dryer, Gas Range, Refrigerator, Washer
Features
- Flooring: Carpet, Tile, Wood
- Basement: Bulkhead,Unfinished
- Number of fireplaces: 3
Interior area
- Total structure area: 2,344
- Total interior livable area: 2,344 sqft
- Finished area above ground: 2,344
- Finished area below ground: 0
Property
Parking
- Parking features: Gravel, 1 - 4 Spaces
Features
- Patio & porch: Deck, Porch
Lot
- Size: 9.60 Acres
- Features: Rural, Wooded
Details
- Additional structures: Outbuilding
- Parcel number: FPRTM19B58L0U0
- Zoning: RR1
- Other equipment: Generator, Internet Access Available
Construction
Type & style
- Home type: SingleFamily
- Architectural style: Cape Cod
- Property subtype: Single Family Residence
Materials
- Wood Frame, Clapboard
- Roof: Shingle
Condition
- Year built: 1993
Utilities & green energy
- Electric: Circuit Breakers
- Sewer: Septic Design Available
- Water: Private, Well
Community & neighborhood
Location
- Region: Freeport
Other
Other facts
- Road surface type: Gravel, Dirt
Price history
| Date | Event | Price |
|---|---|---|
| 2/5/2024 | Sold | $700,000-9.1%$299/sqft |
Source: | ||
| 12/29/2023 | Pending sale | $769,900$328/sqft |
Source: | ||
| 12/26/2023 | Contingent | $769,900$328/sqft |
Source: | ||
| 11/21/2023 | Price change | $769,900-3.6%$328/sqft |
Source: | ||
| 10/27/2023 | Listed for sale | $799,000$341/sqft |
Source: | ||
Public tax history
| Year | Property taxes | Tax assessment |
|---|---|---|
| 2024 | $9,030 +13% | $676,400 +16.4% |
| 2023 | $7,990 +4.3% | $581,100 +3.5% |
| 2022 | $7,663 +2.2% | $561,400 |
Find assessor info on the county website
Neighborhood: 04032
Nearby schools
GreatSchools rating
- 9/10Mast Landing SchoolGrades: 3-5Distance: 1.8 mi
- 10/10Freeport Middle SchoolGrades: 6-8Distance: 2.5 mi
- 9/10Freeport High SchoolGrades: 9-12Distance: 2.7 mi
Get pre-qualified for a loan
At Zillow Home Loans, we can pre-qualify you in as little as 5 minutes with no impact to your credit score.An equal housing lender. NMLS #10287.
Sell for more on Zillow
Get a Zillow Showcase℠ listing at no additional cost and you could sell for .
$872,500
2% more+$17,450
With Zillow Showcase(estimated)$889,950
