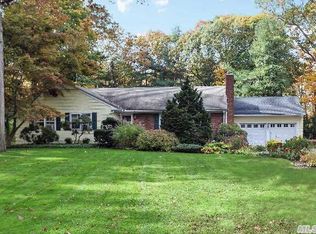Sold for $785,000
$785,000
6 Cold Spring Lane, Huntington, NY 11743
3beds
1,550sqft
Single Family Residence, Residential
Built in 1947
0.95 Acres Lot
$803,300 Zestimate®
$506/sqft
$4,646 Estimated rent
Home value
$803,300
$723,000 - $892,000
$4,646/mo
Zestimate® history
Loading...
Owner options
Explore your selling options
What's special
COLD SPRING HILLS OPPORTUNITY! Cape Cod on Oversized .95 Acre Setting. 3 Bedrooms, 2 Baths & Office. 1st Floor Open Floor Plan - LR/DR/Kitchen & 2 Bedrooms. Main Floor all Hardwood Floors. 2nd Floor features 3rd Bedroom & Home Office (could be 4th Bedroom w/some alteration). Bath on each Floor. Full Basement w/Outside Entry. Backyard Deck (5 Years) & Electric Outdoor Awning. Private Sloped Backyard Setting. Large Sideyard w/Above Ground Pool in the Ground. Stone Shed/Cabana. Roof 5 Years. Burnham Boiler 2006. 1 Car Attached Garage. Large Circular Driveway. Cul-de-Sac Lane. As/Is Sale. Update Your Way! Convenient Location to Cold Spring Harbor Train.
Zillow last checked: 8 hours ago
Listing updated: October 22, 2025 at 02:43pm
Listed by:
Gayle I. Snyder 516-238-4796,
Howard Hanna Coach 631-427-1200
Bought with:
Rory Sherman, 10401346353
Charles Rutenberg Realty Inc
Source: OneKey® MLS,MLS#: 881119
Facts & features
Interior
Bedrooms & bathrooms
- Bedrooms: 3
- Bathrooms: 2
- Full bathrooms: 2
Primary bedroom
- Description: Hardwood Floors in Both Bedrooms.
- Level: First
Bedroom 2
- Level: First
Bedroom 3
- Level: Second
Bathroom 1
- Level: First
Bathroom 2
- Level: Second
Basement
- Description: Partially finished Basement w/Outside Entrance, Laundry, Utilities
- Level: Lower
Dining room
- Description: Open Floor Plan....Opens to Living Room & Kitchen. Sliding Doors to Backyard Deck
- Level: First
Kitchen
- Description: Opens to Dining Room. Counter Seating. Side Exterior Entry.
- Level: First
Living room
- Description: Entry Foyer. Living Room w/Brick Fireplace. Hardwood Floors Throughout Main Floor.
- Level: First
Office
- Description: Could easily be 4th Bedroom.
- Level: Second
Heating
- Baseboard, Hot Water, Oil
Cooling
- Wall/Window Unit(s)
Appliances
- Included: Dishwasher, Dryer, Electric Range, Exhaust Fan, Microwave, Refrigerator, Washer
- Laundry: Washer/Dryer Hookup, Electric Dryer Hookup, In Basement, Washer Hookup
Features
- First Floor Bedroom, First Floor Full Bath, Breakfast Bar, Chandelier, Open Floorplan, Open Kitchen
- Flooring: Carpet, Hardwood
- Windows: Bay Window(s), Screens, Wood Frames
- Basement: Full,Partially Finished,Walk-Out Access
- Attic: Dormer
- Number of fireplaces: 1
- Fireplace features: Living Room
Interior area
- Total structure area: 2,200
- Total interior livable area: 1,550 sqft
Property
Parking
- Total spaces: 1
- Parking features: Attached, Driveway, Garage
- Garage spaces: 1
- Has uncovered spaces: Yes
Features
- Levels: Three Or More
- Patio & porch: Deck
- Exterior features: Awning(s), Mailbox, Rain Gutters
- Has private pool: Yes
- Pool features: Above Ground, Fenced
- Fencing: Chain Link
- Has view: Yes
- View description: Neighborhood, Trees/Woods
Lot
- Size: 0.95 Acres
- Dimensions: 188 x 202 x 217 x 209
- Features: Back Yard, Cul-De-Sac, Front Yard, Hilly, Landscaped, Private, Sloped
Details
- Additional structures: Garage(s)
- Parcel number: 0400132000300023001
- Special conditions: None
- Other equipment: Pool Equip/Cover
Construction
Type & style
- Home type: SingleFamily
- Architectural style: Cape Cod
- Property subtype: Single Family Residence, Residential
Materials
- Cedar
- Foundation: Block
Condition
- Actual
- Year built: 1947
Utilities & green energy
- Sewer: Cesspool
- Water: Public
- Utilities for property: Cable Available, Cable Connected, Electricity Connected, Phone Available, Phone Connected, Trash Collection Public, Water Available, Water Connected
Community & neighborhood
Location
- Region: Huntington
- Subdivision: Cold Spring Hills
Other
Other facts
- Listing agreement: Exclusive Right To Sell
- Listing terms: Cash,Conventional,FHA
Price history
| Date | Event | Price |
|---|---|---|
| 10/22/2025 | Sold | $785,000-1.3%$506/sqft |
Source: | ||
| 8/18/2025 | Pending sale | $795,000$513/sqft |
Source: | ||
| 7/14/2025 | Price change | $795,000-6.4%$513/sqft |
Source: | ||
| 6/26/2025 | Listed for sale | $849,000$548/sqft |
Source: | ||
Public tax history
| Year | Property taxes | Tax assessment |
|---|---|---|
| 2024 | -- | $3,400 |
| 2023 | -- | $3,400 |
| 2022 | -- | $3,400 |
Find assessor info on the county website
Neighborhood: 11743
Nearby schools
GreatSchools rating
- NAOakwood Primary CenterGrades: PK-2Distance: 0.8 mi
- 2/10Henry L Stimson Middle SchoolGrades: 7-8Distance: 1.1 mi
- 7/10Walt Whitman High SchoolGrades: 9-12Distance: 1.4 mi
Schools provided by the listing agent
- Elementary: Oakwood Primary Center
- Middle: Henry L Stimson Middle School
- High: Walt Whitman High School
Source: OneKey® MLS. This data may not be complete. We recommend contacting the local school district to confirm school assignments for this home.
Get a cash offer in 3 minutes
Find out how much your home could sell for in as little as 3 minutes with a no-obligation cash offer.
Estimated market value$803,300
Get a cash offer in 3 minutes
Find out how much your home could sell for in as little as 3 minutes with a no-obligation cash offer.
Estimated market value
$803,300
