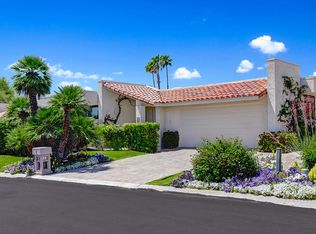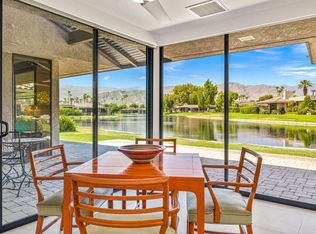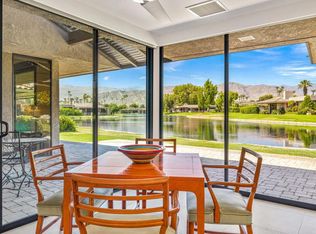Just look at the views from this 2master+den+art room, west facing, lakefront property! Ideally situated in its own quiet sanctuary. Meticulously maintained and upgraded with an artistic touch. Redecorated throughout, all equipment regularly serviced & covered by an extensive home warranty. Kitchen updates include, quartz counters, a Wolf gas range with Viking Professional extract, new convection oven & microwave, GE profile refrigerator, Bathrooms updated beyond expectations including a double Jacuzzi tub in the guest bathroom. The large covered patio has roll down shades & ample room for your patio furniture, a perfect place to entertain or simply relax. New double paned sliding doors to the front master and triple glazed skylights throughout reduce exterior sounds and save energy costs as does the leased solar system. A den and art room provide an extra bonus to the living space. The 48,000 sq. ft. clubhouse has just had a $4m upgrade. Amenities include, 18-hole golf course, 46 pools & spas, 8 tennis & 12 pickle ball courts, a state-of-the-art fitness center. HOA fees cover earthquake insurance, exterior maintenance/decoration + landscape maintenance outside your home, 24hr mobile security + monitored home alarm, cable TV & Internet, use of club social facilities. Ask about the the latest financial appraisal to see what true value for money this home is!
This property is off market, which means it's not currently listed for sale or rent on Zillow. This may be different from what's available on other websites or public sources.



