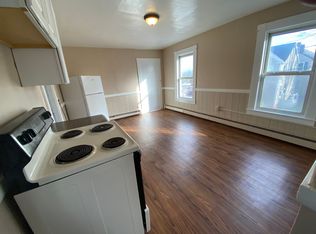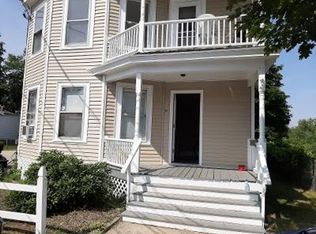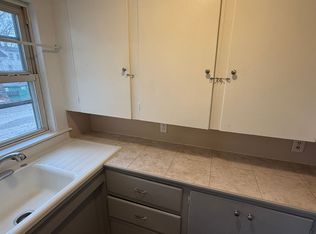Come see this move-in ready home in the heart of Rochester. From its tin ceilings, and hardwood floors to the eclectic light fixtures and updated rooms, this home is the perfect mix of character and charm with a splash of modern flare! Just minutes to major shopping and dining out at Rochester's 'The Ridge'. You'll also enjoy being just a short walk away from many small, local retail shops and restaurants. This home will be a commuter's dream while just about 1 mile to pick up route 16! Delayed showings start on Sunday, May 2nd with scheduled 15 min spots from 9:30am-11:15am.
This property is off market, which means it's not currently listed for sale or rent on Zillow. This may be different from what's available on other websites or public sources.


