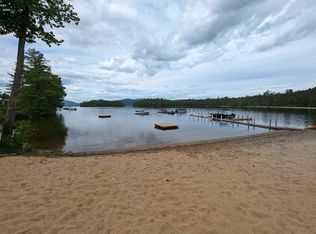Winter, Spring, Summer, Fall...cannot beat living at the lake! Come see what 6 Cove Drive has to offer! This well maintained low maintenance furnished 3 bedroom year round home has all of today's modern conveniences and comfort. AND this home is only steps away from your shared PRIVATE BEACH on pristine Newfound Lake. Wintertime fun within minutes, resorts and trails are less than an hour drive. Summer is just weeks away! Enjoy all the imaginable fun on the water, including boating, jet and water skiing, paddle board, kayaking, relax and play on the 168 foot soft white sandy beach. Association includes dock, moorings, float. Lounge perched up high on your huge private deck with a full view of the lake, sky, and mountains. This home has comfortably entertained large gatherings, 14+, with plenty of beds and parking or just a great place to have a quiet get away! So much to do and enjoy in less commute time than you think. Have access to some of the best hiking trails, ski resorts, state parks, opportunity to explore quaint towns and Lake Winnipesaukee not far away. Experience waterfront living without the waterfront price. Enjoy all that the NH Lakes region has to offer. Hurry! Spring and summer around the corner; LAKE LIVING BEGINS NOW!
This property is off market, which means it's not currently listed for sale or rent on Zillow. This may be different from what's available on other websites or public sources.
