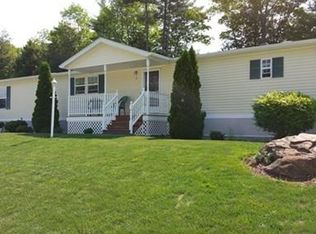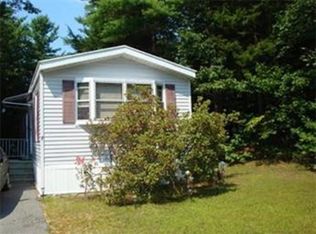This beautiful home is located in a 55+ park and packed with features to make living comfortable! Start with the paved driveway and attached two car garage with plenty of work/storage space and auto opener; the convenience of walking into your house from a dry garage says it all! Utility room with washer, dryer, electrical panel, and furnace. Spacious kitchen with island, access to deck, and open to living room, both with cathedral ceilings. At one end is the master bedroom and master bath, with two bedrooms and bath at the other end. Convenient location.
This property is off market, which means it's not currently listed for sale or rent on Zillow. This may be different from what's available on other websites or public sources.

